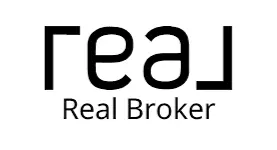16870 SW RED ROCK WAY Beaverton, OR 97007
5 Beds
2.1 Baths
3,494 SqFt
OPEN HOUSE
Sat Jul 12, 11:00am - 1:00pm
Sun Jul 13, 12:00pm - 2:00pm
UPDATED:
Key Details
Property Type Single Family Home
Sub Type Single Family Residence
Listing Status Active
Purchase Type For Sale
Square Footage 3,494 sqft
Price per Sqft $257
Subdivision Murray Hill Park
MLS Listing ID 175636147
Style Contemporary, Traditional
Bedrooms 5
Full Baths 2
Year Built 1999
Annual Tax Amount $15,117
Tax Year 2024
Lot Size 0.340 Acres
Property Sub-Type Single Family Residence
Property Description
Location
State OR
County Washington
Area _150
Rooms
Basement Crawl Space
Interior
Interior Features Ceiling Fan, Garage Door Opener, Hardwood Floors, High Ceilings, High Speed Internet, Jetted Tub, Laundry, Marble, Tile Floor, Wainscoting, Wallto Wall Carpet
Heating Forced Air95 Plus
Cooling Central Air
Fireplaces Number 2
Fireplaces Type Gas
Appliance Builtin Oven, Builtin Refrigerator, Convection Oven, Cooktop, Dishwasher, Disposal, Gas Appliances, Island, Microwave, Plumbed For Ice Maker, Range Hood, Solid Surface Countertop, Stainless Steel Appliance, Tile, Water Purifier, Wine Cooler
Exterior
Exterior Feature Builtin Hot Tub, Deck, Fenced, Fire Pit, Patio, Sprinkler, Water Feature, Yard
Parking Features Attached
Garage Spaces 3.0
View Park Greenbelt, Trees Woods
Roof Type Composition
Garage Yes
Building
Lot Description Green Belt, Level, Private
Story 2
Foundation Stem Wall
Sewer Public Sewer
Water Public Water
Level or Stories 2
Schools
Elementary Schools Cooper Mountain
Middle Schools Highland Park
High Schools Mountainside
Others
Senior Community No
Acceptable Financing Cash, Conventional, FHA, VALoan
Listing Terms Cash, Conventional, FHA, VALoan

Broker | License ID: 201233704
+1(541) 357-8683 | mason@theoperativegroup.com






