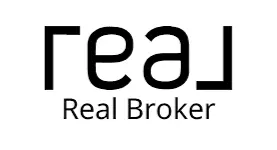
512 Bonnie LN Grants Pass, OR 97527
4 Beds
2 Baths
2,059 SqFt
UPDATED:
Key Details
Property Type Single Family Home
Sub Type Single Family Residence
Listing Status Active
Purchase Type For Sale
Square Footage 2,059 sqft
Price per Sqft $291
MLS Listing ID 220210655
Style Craftsman
Bedrooms 4
Full Baths 2
Year Built 1984
Annual Tax Amount $1,923
Lot Size 3.080 Acres
Acres 3.08
Lot Dimensions 3.08
Property Sub-Type Single Family Residence
Property Description
wooded acres, this custom 2,140 SF home is a perfect mix of
design and comfort. The open floor plan and soaring vaulted
ceilings create an airy, expansive feel. Recently remodeled, the
kitchen will dazzle you with its Quartzite countertops, hickory
cabinets, and gleaming stainless steel appliances. New carpet,
travertine tile, and laminate flooring flow throughout. Cozy up by
the wood stove that easily heats the entire home, providing a
warm and inviting ambiance. Upstairs, a large master bedroom
awaits with an en suite full guest bath. Have toys and equipment?
The massive 40x40 shop is a dream come true! Complete with an
enclosed bedroom, full bath, and upstairs storage, it even offers
potential for a 2-family setup. The shop features RV parking,
complete with clean-out and hook-ups. Enjoy natural landscaping
and indulge in your very own plum and fig trees. This home is not
just a place to live, but a lifestyle
Location
State OR
County Josephine
Direction Riverbanks to Marcy Loop to Bonnie Lane to address
Rooms
Basement None
Interior
Interior Features Ceiling Fan(s), Kitchen Island, Open Floorplan, Pantry, Shower/Tub Combo, Tile Shower, Vaulted Ceiling(s)
Heating Electric, Heat Pump
Cooling Central Air, Heat Pump
Fireplaces Type Wood Burning
Fireplace Yes
Window Features Aluminum Frames,Double Pane Windows,Vinyl Frames
Exterior
Exterior Feature RV Dump, RV Hookup
Parking Features Attached, Attached Carport, Driveway, Gated, Gravel, No Garage, RV Access/Parking, Storage, Workshop in Garage
Roof Type Composition
Garage No
Building
Lot Description Drip System, Fenced, Landscaped, Level, Native Plants, Sloped, Sprinkler Timer(s), Sprinklers In Front, Sprinklers In Rear, Wooded
Foundation Block
Water Shared Well, Well
Architectural Style Craftsman
Level or Stories Two
Structure Type Frame
New Construction No
Schools
High Schools Hidden Valley High
Others
Senior Community No
Tax ID R322236
Security Features Carbon Monoxide Detector(s),Smoke Detector(s)
Acceptable Financing Cash, Conventional, FHA, VA Loan
Listing Terms Cash, Conventional, FHA, VA Loan
Special Listing Condition Standard


Broker | License ID: 201233704
+1(541) 357-8683 | mason@theoperativegroup.com






