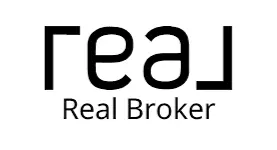496 Hovenden Ct SE SE Salem, OR 97302
3 Beds
2.5 Baths
1,858 SqFt
Open House
Sun Nov 02, 1:00pm - 4:00pm
UPDATED:
Key Details
Property Type Single Family Home
Sub Type Residence
Listing Status Active
Purchase Type For Sale
Square Footage 1,858 sqft
Price per Sqft $255
Subdivision Southwood Park
MLS Listing ID 834849
Bedrooms 3
Full Baths 2
Half Baths 1
Year Built 1968
Annual Tax Amount $4,544
Tax Year 2024
Lot Size 8,276 Sqft
Acres 0.19
Property Sub-Type Residence
Property Description
Location
State OR
County Marion
Area 40 Southeast Salem
Rooms
Family Room 23.3x11.9
Primary Bedroom Level 2/Upper
Dining Room Formal
Kitchen 15.5x10.2
Interior
Hot Water Gas
Heating Central AC, Forced Air, Gas
Cooling Central AC, Forced Air, Gas
Flooring Carpet, Laminate
Fireplaces Type Living Room, Wood
Inclusions Frig, washer/dryer, shelves/cab in Fam Rm , WT
Exterior
Parking Features Attached
Garage Spaces 2.0
Fence Yes
Roof Type Composition
Garage Yes
Building
Foundation Continuous
New Construction No
Schools
Middle Schools Judson
High Schools Sprague
Others
Acceptable Financing Cash, Conventional, Federal VA, FHA, ODVA
Listing Terms Cash, Conventional, Federal VA, FHA, ODVA
Virtual Tour https://visithome.ai/TwDgHYt2mvZQrUTrdXD2gg?mu=ft


Broker | License ID: 201233704
+1(541) 357-8683 | mason@theoperativegroup.com






