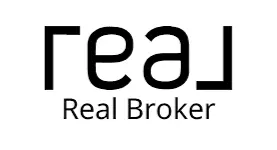6679 Huntington Cir SE SE Salem, OR 97306
3 Beds
2.5 Baths
2,336 SqFt
UPDATED:
Key Details
Property Type Condo
Sub Type Condominium
Listing Status Active
Purchase Type For Sale
Square Footage 2,336 sqft
Price per Sqft $177
Subdivision Battlecreek Commons Ph 5
MLS Listing ID 834852
Bedrooms 3
Full Baths 2
Half Baths 1
Year Built 1975
Annual Tax Amount $5,214
Lot Size 2,613 Sqft
Acres 0.06
Property Sub-Type Condominium
Property Description
Location
State OR
County Marion
Area 40 Southeast Salem
Rooms
Family Room 18 x 12
Other Rooms Breakfast Room/Nook, Mudroom, Other(Refer to Remarks)
Primary Bedroom Level 2/Upper
Dining Room Formal
Kitchen 11 x 7
Interior
Hot Water Gas
Heating Gas, Central AC, Forced Air
Cooling Gas, Central AC, Forced Air
Flooring Laminate, Luxury Vinyl Plank
Fireplaces Type Gas, Living Room
Inclusions Kitchen appliances, washer & dryer
Exterior
Parking Features Attached
Garage Spaces 2.0
Fence Partial
View Territorial
Roof Type Composition
Garage Yes
Building
Foundation Continuous
New Construction No
Schools
Middle Schools Judson
High Schools Sprague
Others
Senior Community No
Acceptable Financing Cash, Conventional, Federal VA, FHA, ODVA
Listing Terms Cash, Conventional, Federal VA, FHA, ODVA


Broker | License ID: 201233704
+1(541) 357-8683 | mason@theoperativegroup.com






