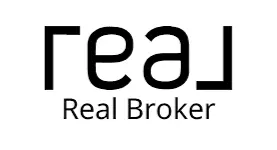$560,100
$539,900
3.7%For more information regarding the value of a property, please contact us for a free consultation.
2613 50th ST Redmond, OR 97756
3 Beds
3 Baths
1,900 SqFt
Key Details
Sold Price $560,100
Property Type Single Family Home
Sub Type Single Family Residence
Listing Status Sold
Purchase Type For Sale
Square Footage 1,900 sqft
Price per Sqft $294
Subdivision Summit Crest
MLS Listing ID 220127631
Sold Date 08/26/21
Style Northwest,Traditional
Bedrooms 3
Full Baths 2
Half Baths 1
HOA Fees $75
Year Built 2008
Annual Tax Amount $3,627
Lot Size 9,147 Sqft
Acres 0.21
Lot Dimensions 0.21
Property Sub-Type Single Family Residence
Property Description
Located in the desirable neighborhood of Summit Crest on the Bend side of Redmond, this home boasts unobstructed Cascade Mountain views plus spacious living both inside & out! Covered front porch leads to a vaulted formal entryway adorned w/ hardwood floors. Great room plan w/ open kitchen, tons of cabinetry & prep space on the central island, formal dining room & breakfast nook. Neat & tidy full height tiled back splash, SS appliances & farm sink. Living area offers a cozy gas burning fireplace. Primary bedroom ftrs French door entry & vaulted tray ceiling, while primary bath ftrs tiled floors & counters, dual vanities, views from the soaking tub, & step in shower. 2 additional guest rooms w/full bath. Laundry room w/storage rack. Gas forced air, A/C & back deck offers some of the best views that Central Oregon has to offer. Double car garage, huge backyard, fully fenced, landscaped w/ sprinklers in front. Don't miss this gorgeous home on nearly ¼ acre lot!
Location
State OR
County Deschutes
Community Summit Crest
Interior
Interior Features Ceiling Fan(s), Central Vacuum, Double Vanity, Kitchen Island, Pantry, Shower/Tub Combo, Soaking Tub, Vaulted Ceiling(s)
Heating Forced Air, Natural Gas
Cooling Central Air
Fireplaces Type Gas, Great Room
Fireplace Yes
Window Features Double Pane Windows,Vinyl Frames
Exterior
Exterior Feature Deck
Parking Features Attached, Concrete, Driveway, Garage Door Opener
Garage Spaces 2.0
Amenities Available Park
Roof Type Composition
Total Parking Spaces 2
Garage Yes
Building
Lot Description Fenced, Landscaped, Sprinkler Timer(s), Sprinklers In Front
Entry Level Two
Foundation Stemwall
Water Public
Architectural Style Northwest, Traditional
Structure Type Frame
New Construction No
Schools
High Schools Ridgeview High
Others
Senior Community No
Tax ID 256496
Security Features Carbon Monoxide Detector(s),Smoke Detector(s)
Acceptable Financing Cash, Conventional, FHA, USDA Loan, VA Loan
Listing Terms Cash, Conventional, FHA, USDA Loan, VA Loan
Special Listing Condition Standard
Read Less
Want to know what your home might be worth? Contact us for a FREE valuation!

Our team is ready to help you sell your home for the highest possible price ASAP

Broker | License ID: 201233704
+1(541) 357-8683 | mason@theoperativegroup.com






