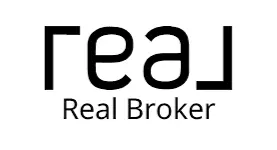Bought with Windermere Realty Group
$600,000
$585,000
2.6%For more information regarding the value of a property, please contact us for a free consultation.
6481 NW MCGREGOR TER Portland, OR 97210
4 Beds
2.1 Baths
1,722 SqFt
Key Details
Sold Price $600,000
Property Type Single Family Home
Sub Type Single Family Residence
Listing Status Sold
Purchase Type For Sale
Square Footage 1,722 sqft
Price per Sqft $348
Subdivision Kaiser Woods
MLS Listing ID 23688969
Sold Date 09/15/23
Style Stories2, Traditional
Bedrooms 4
Full Baths 2
HOA Fees $58/ann
HOA Y/N Yes
Year Built 2000
Annual Tax Amount $3,932
Tax Year 2022
Lot Size 2,613 Sqft
Property Sub-Type Single Family Residence
Property Description
Pride of ownership in this move-in ready 4 bedroom, 2.5 bath, Kaiser Woods traditional! Main level features an updated kitchen with granite countertops, SS appliances and eating bar. Living room has wood floors and builts-ins to give you the cottage feel and a gas fp for those cool winter days. The main level also boasts an office/ 4th bedroom, half bath and 2 car garage for all your parking and storage needs. Upstairs you will find 3 large bedrooms and a Primary suite retreat with a freshly updated bathroom and a walk in closet. The main bath upstairs has also been updated. There is refreshed interior and exterior paint, Updated AC and gas fireplace in 2022. Carpet was replaced in 2014. All that is left to do is move in! Don't miss out on this Bethany value with Top- rated schools, walkability to Bethany Village and easy commute to Nike and Intel
Location
State OR
County Washington
Area _149
Zoning R-6
Rooms
Basement Crawl Space
Interior
Interior Features Engineered Hardwood, Garage Door Opener, Granite, Heatilator, High Speed Internet, Laminate Flooring, Laundry, Sprinkler, Vinyl Floor, Wallto Wall Carpet, Washer Dryer, Wood Floors
Heating Forced Air
Cooling Central Air
Fireplaces Number 1
Fireplaces Type Gas
Appliance Dishwasher, Disposal, Free Standing Range, Free Standing Refrigerator, Gas Appliances, Granite, Microwave, Stainless Steel Appliance
Exterior
Exterior Feature Fenced, Patio, Porch, Satellite Dish, Smart Lock, Sprinkler, Yard
Parking Features Attached
Garage Spaces 2.0
View Y/N true
View Trees Woods
Roof Type Composition
Accessibility BathroomCabinets, BuiltinLighting, GarageonMain, GroundLevel, KitchenCabinets, MainFloorBedroomBath, NaturalLighting, Parking, WalkinShower
Garage Yes
Building
Lot Description Level
Story 2
Foundation Concrete Perimeter
Sewer Public Sewer
Water Public Water
Level or Stories 2
New Construction No
Schools
Elementary Schools Jacob Wismer
Middle Schools Stoller
High Schools Westview
Others
Senior Community No
Acceptable Financing Cash, Conventional, FHA, VALoan
Listing Terms Cash, Conventional, FHA, VALoan
Read Less
Want to know what your home might be worth? Contact us for a FREE valuation!

Our team is ready to help you sell your home for the highest possible price ASAP

Broker | License ID: 201233704
+1(541) 357-8683 | mason@theoperativegroup.com






