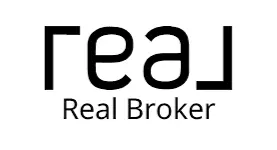$902,000
$899,900
0.2%For more information regarding the value of a property, please contact us for a free consultation.
14130 Hwy 238 Applegate, OR 97530
3 Beds
2 Baths
3,084 SqFt
Key Details
Sold Price $902,000
Property Type Single Family Home
Sub Type Single Family Residence
Listing Status Sold
Purchase Type For Sale
Square Footage 3,084 sqft
Price per Sqft $292
MLS Listing ID 220173871
Sold Date 05/16/24
Style Northwest,Ranch
Bedrooms 3
Full Baths 2
Year Built 1962
Annual Tax Amount $3,167
Lot Size 5.310 Acres
Acres 5.31
Lot Dimensions 5.31
Property Sub-Type Single Family Residence
Property Description
This beautiful Applegate Valley estate checks all the boxes. Conveniently located halfway between Medford and Grants pass on picturesque Hwy 238. Located in the heart of the famous Applegate Wine Trail. This great home is nestled among exotic, mature landscaping lovingly cared for by the owners. Landscaped by one of the most respected landscaping companies in the area. Located on Humbug Creek which flows through the property. It is a perfect gathering place for celebrations, reunions and maybe exchanging rings. There is plenty of room to set up chairs, tables, and everything it takes for your memorable occasions. I must mention the pride of ownership that is obvious from the instant you enter into this slice of paradise. The outside landscaping even includes a waterfall cast from boulders along the Applegate River and a large pond. The new deck gives you a great place to AHHHhhh after work. The spacious 2424 sq ft home looks like a postcard from Better Homes and Gardens,
Location
State OR
County Jackson
Direction 14 miles Southwest of Jacksonville on Hwy 238, next to Applegate School.
Interior
Interior Features Ceiling Fan(s), Double Vanity, Jetted Tub, Open Floorplan, Pantry, Primary Downstairs, Solid Surface Counters, Spa/Hot Tub, Stone Counters, Vaulted Ceiling(s), Walk-In Closet(s)
Heating Electric, Heat Pump, Wood
Cooling Central Air, Heat Pump
Fireplaces Type Great Room, Wood Burning
Fireplace Yes
Window Features Double Pane Windows,Vinyl Frames
Exterior
Exterior Feature Fire Pit, RV Dump, RV Hookup, Spa/Hot Tub
Parking Features Detached, Detached Carport, Driveway, Gated, Gravel, RV Access/Parking, RV Garage
Garage Spaces 3.0
Waterfront Description Stream,Pond,Creek,Waterfront
Roof Type Composition
Total Parking Spaces 3
Garage Yes
Building
Lot Description Drip System, Fenced, Garden, Landscaped, Native Plants, Pasture, Rock Outcropping, Smart Irrigation, Sprinkler Timer(s), Sprinklers In Front, Sprinklers In Rear, Water Feature
Entry Level One
Foundation Concrete Perimeter
Water Backflow Domestic, Backflow Irrigation, Private, Well
Architectural Style Northwest, Ranch
Structure Type Frame
New Construction No
Schools
High Schools Check With District
Others
Senior Community No
Tax ID 10309085
Security Features Carbon Monoxide Detector(s),Security System Owned,Smoke Detector(s)
Acceptable Financing Cash, Conventional, FHA, VA Loan
Listing Terms Cash, Conventional, FHA, VA Loan
Special Listing Condition Standard
Read Less
Want to know what your home might be worth? Contact us for a FREE valuation!

Our team is ready to help you sell your home for the highest possible price ASAP

Broker | License ID: 201233704
+1(541) 357-8683 | mason@theoperativegroup.com






