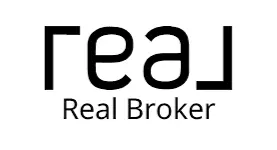$219,900
$219,900
For more information regarding the value of a property, please contact us for a free consultation.
144 Ozmar LN Crescent, OR 97733
2 Beds
2 Baths
1,588 SqFt
Key Details
Sold Price $219,900
Property Type Manufactured Home
Sub Type Manufactured On Land
Listing Status Sold
Purchase Type For Sale
Square Footage 1,588 sqft
Price per Sqft $138
Subdivision Crescent
MLS Listing ID 220186631
Sold Date 10/16/24
Style Ranch
Bedrooms 2
Full Baths 2
Year Built 1993
Annual Tax Amount $1,966
Lot Size 10,890 Sqft
Acres 0.25
Lot Dimensions 0.25
Property Sub-Type Manufactured On Land
Property Description
Recently remodeled from roofing to flooring. 1,588sf single level home on a .25 acre lot, located on a cul-de-sac in the desirable small town of Crescent. Home has an updated roof, carpet and waterproof LVP, recently painted inside and out, updated appliances, countertops and fixtures. Vaulted ceilings, great floor plan, propane gas fireplace and large deck.. Home is move in ready.
Location
State OR
County Klamath
Community Crescent
Direction from Crescent, heading N on hwy 97, turn R on Ozmar. Home is on Left.
Interior
Interior Features Breakfast Bar, Ceiling Fan(s), Dual Flush Toilet(s), Fiberglass Stall Shower, Laminate Counters, Pantry, Primary Downstairs, Shower/Tub Combo, Vaulted Ceiling(s), Walk-In Closet(s)
Heating Electric, Forced Air
Cooling Other
Fireplaces Type Family Room, Propane
Fireplace Yes
Window Features Double Pane Windows,Vinyl Frames
Exterior
Exterior Feature Deck, Patio
Parking Features Driveway, No Garage
Roof Type Composition
Garage No
Building
Lot Description Native Plants
Entry Level One
Foundation Block
Water Public
Architectural Style Ranch
Structure Type Manufactured House
New Construction No
Schools
High Schools Gilchrist Jr/Sr High
Others
Senior Community No
Tax ID 153274
Security Features Carbon Monoxide Detector(s),Smoke Detector(s)
Acceptable Financing Cash, Conventional, FHA, VA Loan
Listing Terms Cash, Conventional, FHA, VA Loan
Special Listing Condition Standard
Read Less
Want to know what your home might be worth? Contact us for a FREE valuation!

Our team is ready to help you sell your home for the highest possible price ASAP

Broker | License ID: 201233704
+1(541) 357-8683 | mason@theoperativegroup.com






