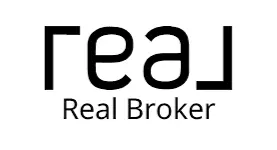$295,000
$337,900
12.7%For more information regarding the value of a property, please contact us for a free consultation.
27 Bridgeport DR Eagle Point, OR 97524
3 Beds
2 Baths
1,431 SqFt
Key Details
Sold Price $295,000
Property Type Manufactured Home
Sub Type Manufactured On Land
Listing Status Sold
Purchase Type For Sale
Square Footage 1,431 sqft
Price per Sqft $206
Subdivision Bridgeport Subdivision
MLS Listing ID 220187048
Sold Date 01/09/25
Style Other
Bedrooms 3
Full Baths 2
Year Built 2002
Annual Tax Amount $2,396
Lot Size 6,534 Sqft
Acres 0.15
Lot Dimensions 0.15
Property Sub-Type Manufactured On Land
Property Description
This beautifully maintained manufactured home, built in 2002, offers a spacious and inviting living experience with 1,431 sq. ft. of living space. Featuring 3-bedrooms, 2-bathrooms and an office/den, this home is perfect for families or those needing extra space. The open/split floor plan enhances privacy & creates a seamless flow throughout the home, while the vaulted ceiling adds an airy & open feel to the living areas. The entry, kitchen & laundry areas boast durable tile flooring & the kitchen includes a cozy breakfast nook & a pantry for ample storage. Additional features include an attached two-car garage with a storage area above, RV parking with electric hookups & a fenced backyard complete with a shed, raised garden beds & a charming gazebo for outdoor relaxation. Situated on a manageable .15-acre lot, this property offers the perfect blend of comfort, convenience & style. With its proximity to the Eagle Point Golf Course, you'll enjoy easy access to leisure & recreation.
Location
State OR
County Jackson
Community Bridgeport Subdivision
Direction North on Highway 62 to Eagle Point, turn right onto S. Shasta Avenue, turn right on Alta Vista, turn left onto Robert Trent Jones Blvd, turn left onto Stevens Road, turn right onto Bridgeport Drive.
Rooms
Basement None
Interior
Interior Features Ceiling Fan(s), Fiberglass Stall Shower, Laminate Counters, Linen Closet, Open Floorplan, Primary Downstairs, Shower/Tub Combo, Vaulted Ceiling(s)
Heating Electric, Heat Pump
Cooling Heat Pump
Window Features Double Pane Windows,Vinyl Frames
Exterior
Exterior Feature Patio
Parking Features Attached, Garage Door Opener, RV Access/Parking
Garage Spaces 2.0
Roof Type Composition
Total Parking Spaces 2
Garage Yes
Building
Lot Description Drip System, Fenced, Landscaped, Level, Sprinkler Timer(s), Sprinklers In Front
Entry Level One
Foundation Concrete Perimeter
Water Public
Architectural Style Other
Structure Type Manufactured House
New Construction No
Schools
High Schools Eagle Point High
Others
Senior Community No
Tax ID 10948150
Security Features Smoke Detector(s)
Acceptable Financing Cash, Conventional, FHA, VA Loan
Listing Terms Cash, Conventional, FHA, VA Loan
Special Listing Condition Standard
Read Less
Want to know what your home might be worth? Contact us for a FREE valuation!

Our team is ready to help you sell your home for the highest possible price ASAP

Broker | License ID: 201233704
+1(541) 357-8683 | mason@theoperativegroup.com






