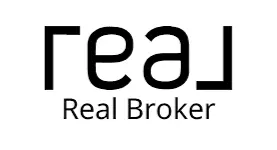Bought with Urban Nest Realty
$2,195,000
$2,195,000
For more information regarding the value of a property, please contact us for a free consultation.
3465 NE PACIFIC ST Portland, OR 97232
4 Beds
3.1 Baths
4,948 SqFt
Key Details
Sold Price $2,195,000
Property Type Single Family Home
Sub Type Single Family Residence
Listing Status Sold
Purchase Type For Sale
Square Footage 4,948 sqft
Price per Sqft $443
MLS Listing ID 702294099
Sold Date 01/22/25
Style Contemporary, Craftsman
Bedrooms 4
Full Baths 3
Year Built 1923
Annual Tax Amount $27,483
Tax Year 2024
Lot Size 10,018 Sqft
Property Sub-Type Single Family Residence
Property Description
3465 NE Pacific St -sophisticated and stately, yet modern and chic. All the key improvements and upgrades have been completed on this contemporary craftsman, along with some pretty noteworthy perks. The home sits on 10,000sf, up above the street, and includes outdoor entertaining spaces, winding paths and gardens, heated, covered porch and a detached garage. Accessible one-level living offered, with your choice of stairs or elevator to the other levels. Craving some space? Live and sleep on one of three floors OR create your own hideaway in the flex space above the garage OR pop into the infrared sauna for some serious me-time. Guests driving you crazy? Show them to their own accommodations, including separate kitch/bath/laundry. Walls of windows, glass-paned doors, skylights, extensive metal, wood, & stone work, floor to ceiling built-ins, and.... Come and visit. And be prepared to stay.
Location
State OR
County Multnomah
Area _142
Rooms
Basement Exterior Entry, Finished, Separate Living Quarters Apartment Aux Living Unit
Interior
Interior Features Ceiling Fan, Elevator, Garage Door Opener, Granite, Hardwood Floors, Heated Tile Floor, High Ceilings, Luxury Vinyl Plank, Quartz, Reclaimed Material, Separate Living Quarters Apartment Aux Living Unit, Skylight, Slate Flooring, Soaking Tub, Sound System, Tile Floor, Vaulted Ceiling, Washer Dryer, Water Purifier
Heating Forced Air90, Heat Pump, Radiant
Cooling Heat Pump
Fireplaces Number 1
Fireplaces Type Gas
Appliance Builtin Oven, Butlers Pantry, Cooktop, Disposal, Double Oven, E N E R G Y S T A R Qualified Appliances, Gas Appliances, Granite, Island, Microwave, Pantry, Quartz, Range Hood, Solid Surface Countertop, Stainless Steel Appliance, Tile, Water Purifier
Exterior
Exterior Feature Covered Deck, Deck, Fenced, Garden, Porch, Tool Shed, Water Feature, Yard
Parking Features Detached
Garage Spaces 1.0
Roof Type Shingle
Accessibility AccessibleApproachwithRamp, AccessibleElevatorInstalled, AccessibleFullBath, CaregiverQuarters, GarageonMain, MainFloorBedroomBath, Pathway, UtilityRoomOnMain, WalkinShower
Garage Yes
Building
Lot Description Level, Private
Story 2
Foundation Concrete Perimeter
Sewer Public Sewer
Water Public Water
Level or Stories 2
Schools
Elementary Schools Laurelhurst
Middle Schools Laurelhurst
High Schools Grant
Others
Senior Community No
Acceptable Financing Cash, Conventional
Listing Terms Cash, Conventional
Read Less
Want to know what your home might be worth? Contact us for a FREE valuation!

Our team is ready to help you sell your home for the highest possible price ASAP

Broker | License ID: 201233704
+1(541) 357-8683 | mason@theoperativegroup.com






