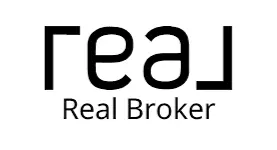$135,000
$145,000
6.9%For more information regarding the value of a property, please contact us for a free consultation.
21 Brophy WAY #UNIT 18 Shady Cove, OR 97539
3 Beds
2 Baths
1,620 SqFt
Key Details
Sold Price $135,000
Property Type Mobile Home
Sub Type In Park
Listing Status Sold
Purchase Type For Sale
Square Footage 1,620 sqft
Price per Sqft $83
MLS Listing ID 220193940
Sold Date 02/06/25
Bedrooms 3
Full Baths 2
HOA Fees $604
Year Built 2005
Property Sub-Type In Park
Property Description
This home is in a 55+park. It was built in 2005 with 3 bedrooms, 2 bathrooms and 1620 sq/ft. The open floor plan has laminate flooring everywhere besides the bedrooms. The kitchen has plenty of cabinets and counter space with stainless steel appliances. There is a utility room with more cabinets and a sink. Per the owner, the dishwasher, disposal and water heater were replaced recently. The main bedroom has a ceiling fan and a huge walk in closet, plus another smaller walk in closet. The main bathroom has a walk in shower, dual sinks and linen cabinets. At the other side of the house you will find the guest bath, 2 more bedrooms and another linen cabinet at the end of the hallway. Outside you will find a large deck with privacy lattice and raised garden beds. There is a
fenced area with turf grass and a ramp leading up to the covered small deck and utility room door. This is a great setup for a small pet. On the other side of the home you will find a carport and shed with power.
Location
State OR
County Jackson
Direction Hwy 62 to Brophy Way, turn left into Paradise Mobile Home Community. Drive straight through that park until you enter Paradise 2 Mobile Home Park. Turn left and look for the sign on the right.
Rooms
Basement None
Interior
Interior Features Ceiling Fan(s), Double Vanity, Linen Closet, Open Floorplan, Primary Downstairs, Shower/Tub Combo, Vaulted Ceiling(s), Walk-In Closet(s)
Heating Heat Pump
Cooling Heat Pump
Window Features Vinyl Frames
Exterior
Exterior Feature Deck
Parking Features Attached Carport
Community Features Short Term Rentals Not Allowed
Amenities Available Sewer, Water
Roof Type Composition
Garage No
Building
Entry Level One
Foundation None
Water Public
Schools
High Schools Eagle Point High
Others
Senior Community Yes
Tax ID 30979694
Security Features Carbon Monoxide Detector(s),Smoke Detector(s)
Acceptable Financing Cash, Conventional
Listing Terms Cash, Conventional
Special Listing Condition Standard
Read Less
Want to know what your home might be worth? Contact us for a FREE valuation!

Our team is ready to help you sell your home for the highest possible price ASAP

Broker | License ID: 201233704
+1(541) 357-8683 | mason@theoperativegroup.com






