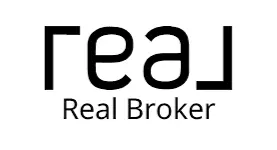$435,000
$499,000
12.8%For more information regarding the value of a property, please contact us for a free consultation.
6416 Rogue River DR Shady Cove, OR 97539
3 Beds
2 Baths
1,927 SqFt
Key Details
Sold Price $435,000
Property Type Single Family Home
Sub Type Single Family Residence
Listing Status Sold
Purchase Type For Sale
Square Footage 1,927 sqft
Price per Sqft $225
MLS Listing ID 220171157
Sold Date 02/24/25
Style Craftsman
Bedrooms 3
Full Baths 2
Year Built 1952
Annual Tax Amount $4,295
Lot Size 3.020 Acres
Acres 3.02
Lot Dimensions 3.02
Property Sub-Type Single Family Residence
Property Description
3.02 level acres with a 1,927 sqft, 3 bdrm, 2 bath home. Major remodel in 2007 adding garage, living room and additional square footage. The property can be subdivided. On a shared well. Plenty of windows to let the sunlight and breeze come in. Enjoy the warmth of a newer Revelli pellet stove on cold winter days. Outside you will find plenty of shade trees and fenced garden area. Take in sunsets from the covered porch and soak up all there is to love about living in the Upper Rogue. Potential for development, buyer to perform own due diligence with the City of Shady Cove.
Location
State OR
County Jackson
Direction Hwy 62, left on Rogue River Drive after you cross the bridge, property on the left
Rooms
Basement None
Interior
Interior Features Ceiling Fan(s), Open Floorplan, Primary Downstairs, Vaulted Ceiling(s)
Heating Electric, Pellet Stove
Cooling Heat Pump
Fireplaces Type Living Room
Fireplace Yes
Window Features Vinyl Frames
Exterior
Exterior Feature Deck
Parking Features Attached, Driveway, Garage Door Opener, Gravel, Workshop in Garage
Garage Spaces 1.0
Roof Type Composition
Total Parking Spaces 1
Garage Yes
Building
Lot Description Garden, Level
Entry Level One
Foundation Concrete Perimeter
Water Shared Well
Architectural Style Craftsman
Structure Type Frame
New Construction No
Schools
High Schools Eagle Point High
Others
Senior Community No
Tax ID 1027341
Security Features Carbon Monoxide Detector(s),Smoke Detector(s)
Acceptable Financing Cash, Conventional
Listing Terms Cash, Conventional
Special Listing Condition Standard
Read Less
Want to know what your home might be worth? Contact us for a FREE valuation!

Our team is ready to help you sell your home for the highest possible price ASAP

Broker | License ID: 201233704
+1(541) 357-8683 | mason@theoperativegroup.com






