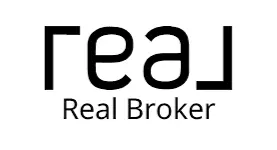Bought with Keller Williams Sunset Corridor
$629,000
$629,000
For more information regarding the value of a property, please contact us for a free consultation.
20465 SW Carlin BLVD Beaverton, OR 97078
3 Beds
2.1 Baths
2,366 SqFt
Key Details
Sold Price $629,000
Property Type Single Family Home
Sub Type Single Family Residence
Listing Status Sold
Purchase Type For Sale
Square Footage 2,366 sqft
Price per Sqft $265
MLS Listing ID 24485818
Sold Date 03/27/25
Style Tri Level
Bedrooms 3
Full Baths 2
HOA Fees $11/ann
Year Built 1983
Annual Tax Amount $5,433
Tax Year 2024
Property Sub-Type Single Family Residence
Property Description
This is a fantastic listing! Beaverton Tri-Level This stunning 2,366 sq. ft. home features 3 bedrooms and 2.5 baths and is a testament to pride of ownership. It boasts a beautiful backyard with fruit trees- 2 pear & 2 apple, blue berry bushes a greenhouse w/power, a tool shed, and a large patio perfect for entertaining. The updated kitchen shines with granite countertops and a tile backsplash, stainless steel appliances while the standout feature is the cozy sunroom just off the kitchen, perfect for relaxation or hobbies. 50 yr Roof installed 2016. Also space available for RV or Boat for $50 per year in neighborhood!! Lots of storage, oversized garage, Don't miss this well-maintained gem! Open Sunday 3-2-25 12pm to 3pm
Location
State OR
County Washington
Area _150
Rooms
Basement Daylight, Finished, Partial Basement
Interior
Interior Features Ceiling Fan, Garage Door Opener, Laundry, Tile Floor, Vinyl Floor, Wallto Wall Carpet
Heating Heat Pump
Cooling Heat Pump
Appliance Dishwasher, Disposal, Free Standing Range, Granite, Microwave, Pantry, Plumbed For Ice Maker
Exterior
Exterior Feature Fenced, Garden, Greenhouse, Patio, Tool Shed
Parking Features Attached, Oversized
Garage Spaces 2.0
Roof Type Composition
Garage Yes
Building
Story 3
Sewer Public Sewer
Water Public Water
Level or Stories 3
Schools
Elementary Schools Hazeldale
Middle Schools Mountain View
High Schools Aloha
Others
Senior Community No
Acceptable Financing Cash, Conventional
Listing Terms Cash, Conventional
Read Less
Want to know what your home might be worth? Contact us for a FREE valuation!

Our team is ready to help you sell your home for the highest possible price ASAP

Broker | License ID: 201233704
+1(541) 357-8683 | mason@theoperativegroup.com






