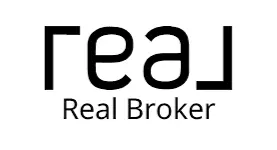$425,000
$425,000
For more information regarding the value of a property, please contact us for a free consultation.
84 Mason LN Shady Cove, OR 97539
3 Beds
2 Baths
1,638 SqFt
Key Details
Sold Price $425,000
Property Type Manufactured Home
Sub Type Manufactured On Land
Listing Status Sold
Purchase Type For Sale
Square Footage 1,638 sqft
Price per Sqft $259
MLS Listing ID 220195059
Sold Date 03/28/25
Style Other
Bedrooms 3
Full Baths 2
Year Built 1996
Annual Tax Amount $2,481
Lot Size 0.510 Acres
Acres 0.51
Lot Dimensions 0.51
Property Sub-Type Manufactured On Land
Property Description
1996 Fleetwood Manufactured home on a block foundation, offering 3-bdrms, 2 baths & 1,638 sq. ft. of living space. Designed with an open floor plan, vaulted ceilings, vinyl and laminate flooring. The kitchen features a central island with a skylight above, while the spacious primary suite boasts a skylight, walk-in closet & en-suite w/dual sinks, walk-in shower and garden tub. Additional features include a certified woodstove in the living room, heat pump, ceiling fans throughout and included appliances (refrigerator, washer/dryer & hot tub). Set on a serene .51-AC lot in a picturesque country setting, this property offers end-of-road privacy, a seasonal creek w/concrete patio and a fenced backyard. Outdoor amenities include a 12x70-rear deck, dog kennel, sprinkler system with 3 hydrants & a shared well producing 75 GPM (per well log). The 24x24 two-story garage/shop with upstairs storage & workbenches, along with a 2-car carport, adds versatility to this rural retreat.
Location
State OR
County Jackson
Direction North on Highway 62 to Shady Cove, turn left onto Rogue River Drive, turn right onto Mason Lane.
Rooms
Basement None
Interior
Interior Features Ceiling Fan(s), Kitchen Island, Open Floorplan, Primary Downstairs, Soaking Tub, Vaulted Ceiling(s), Walk-In Closet(s)
Heating Heat Pump
Cooling Heat Pump
Window Features Double Pane Windows
Exterior
Parking Features Detached, Detached Carport, Workshop in Garage
Garage Spaces 2.0
Waterfront Description Creek
Roof Type Composition
Total Parking Spaces 2
Garage Yes
Building
Lot Description Fenced, Sprinklers In Rear
Entry Level One
Foundation Block
Water Shared Well, Well
Architectural Style Other
New Construction No
Schools
High Schools Eagle Point High
Others
Senior Community No
Tax ID 10853705
Acceptable Financing Cash, Conventional, FHA, VA Loan
Listing Terms Cash, Conventional, FHA, VA Loan
Special Listing Condition Standard
Read Less
Want to know what your home might be worth? Contact us for a FREE valuation!

Our team is ready to help you sell your home for the highest possible price ASAP

Broker | License ID: 201233704
+1(541) 357-8683 | mason@theoperativegroup.com






