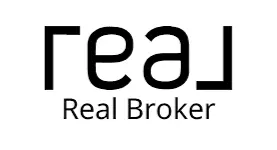$557,500
$595,000
6.3%For more information regarding the value of a property, please contact us for a free consultation.
687 Lakeview DR Vernonia, OR 97064
3 Beds
2 Baths
1,847 SqFt
Key Details
Sold Price $557,500
Property Type Single Family Home
Sub Type Single Family Residence
Listing Status Sold
Purchase Type For Sale
Square Footage 1,847 sqft
Price per Sqft $301
MLS Listing ID 220195846
Sold Date 04/01/25
Style Ranch
Bedrooms 3
Full Baths 2
Year Built 2000
Annual Tax Amount $5,014
Lot Size 0.310 Acres
Acres 0.31
Lot Dimensions 0.31
Property Sub-Type Single Family Residence
Property Description
This 1849 SQ FT (per county record) Custom home built in 2000, has picture windows that present a fantastic view of Vernonia Lake and to walk the trails. The home has a wraparound Deck. New carpet, ¾''maple wood flooring, NEW Generator for backup power. Primary bath has lg. Jetted tub. A 2+
garage/shop and huge attic above the garage for storage. Call Debbie for access code.
Pre-approved is appreciated. Please walk on plastic coverings through-out home.
Includes washer/Dryer, 2 refrigerators, microwave, Trash compactor, island w/stove, Central Vac system. Custom blinds
3' wide doors, Murphy bed in 3rd bedroom
Natural Gas Fireplace, Built-in Oak cabinets w/shelves
Location
State OR
County Columbia
Direction TURN RT FROM E. BRIDGE ST TO LAKEVIEW DR. DRIVE PAST FIRESTATION. PROPERTY ON RT SIDE OF ST.
Rooms
Basement None
Interior
Interior Features Breakfast Bar, Built-in Features, Ceiling Fan(s), Central Vacuum, Double Vanity, Fiberglass Stall Shower, Granite Counters, Jetted Tub, Kitchen Island, Linen Closet, Open Floorplan, Pantry, Shower/Tub Combo, Soaking Tub, Solid Surface Counters, Stone Counters, Tile Counters, Vaulted Ceiling(s), Walk-In Closet(s)
Heating Forced Air, Natural Gas
Cooling None
Fireplaces Type Gas, Living Room
Fireplace Yes
Window Features Double Pane Windows
Exterior
Parking Features Concrete, Driveway, Garage Door Opener, Heated Garage, On Street, Storage, Workshop in Garage
Garage Spaces 2.0
Community Features Access to Public Lands, Park, Playground, Sewer Assessment, Trail(s)
Waterfront Description Lake Front
Roof Type Composition
Accessibility Accessible Bedroom, Accessible Closets, Accessible Doors, Accessible Entrance, Accessible Full Bath, Accessible Hallway(s), Accessible Kitchen, Grip-Accessible Features
Total Parking Spaces 2
Garage Yes
Building
Lot Description Landscaped, Level, Smart Irrigation, Sprinkler Timer(s), Sprinklers In Front, Sprinklers In Rear
Entry Level One
Foundation Concrete Perimeter, Stemwall
Water Public
Architectural Style Ranch
Structure Type Frame
New Construction No
Schools
High Schools Vernonia High
Others
Senior Community No
Tax ID 23109
Security Features Carbon Monoxide Detector(s),Smoke Detector(s)
Acceptable Financing Cash, Conventional
Listing Terms Cash, Conventional
Special Listing Condition Trust
Read Less
Want to know what your home might be worth? Contact us for a FREE valuation!

Our team is ready to help you sell your home for the highest possible price ASAP

Broker | License ID: 201233704
+1(541) 357-8683 | mason@theoperativegroup.com






