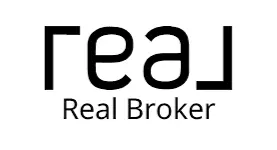Bought with MORE Realty
$310,000
$344,900
10.1%For more information regarding the value of a property, please contact us for a free consultation.
35079 ROBERTS LN St Helens, OR 97051
3 Beds
2.1 Baths
1,328 SqFt
Key Details
Sold Price $310,000
Property Type Townhouse
Sub Type Townhouse
Listing Status Sold
Purchase Type For Sale
Square Footage 1,328 sqft
Price per Sqft $233
MLS Listing ID 254812611
Sold Date 04/11/25
Style Townhouse
Bedrooms 3
Full Baths 2
Year Built 2002
Annual Tax Amount $1,935
Tax Year 2024
Lot Size 3,049 Sqft
Property Sub-Type Townhouse
Property Description
Welcome to this serene 3-bedroom, 2.5-bathroom townhouse, nestled on a private flag lot in the heart of St. Helens. Surrounded by a wooded backdrop and the soothing flow of a nearby stream, this home offers a peaceful retreat from the everyday hustle. Step inside to discover an easy-flow floor plan and effortless living. The upper level showcases vaulted ceilings, creating an airy and spacious ambiance, while the primary suite features an ensuite bath and walk-in closet for ultimate comfort. Venture outside to your private patio, where you can unwind amongst the gentle sounds of nature. An attached garage offers ample space for a vehicle and storing your outdoor toys. Updates include a new roof (2022) and a new water heater (2021). Conveniently located just minutes from local amenities, schools, and recreational adventures, this townhouse delivers an ideal balance of seclusion and accessibility.
Location
State OR
County Columbia
Area _155
Rooms
Basement Crawl Space
Interior
Interior Features Ceiling Fan, Laundry, Vaulted Ceiling, Wallto Wall Carpet
Heating Wall Heater, Zoned
Appliance Dishwasher, Disposal, Free Standing Range, Free Standing Refrigerator, Microwave, Pantry, Tile
Exterior
Exterior Feature Patio, Yard
Parking Features Attached
Garage Spaces 1.0
View Trees Woods
Roof Type Composition
Garage Yes
Building
Lot Description Flag Lot, Stream, Trees
Story 2
Sewer Public Sewer
Water Public Water
Level or Stories 2
Schools
Elementary Schools Mcbride
Middle Schools St Helens
High Schools St Helens
Others
Senior Community No
Acceptable Financing Cash, Conventional
Listing Terms Cash, Conventional
Read Less
Want to know what your home might be worth? Contact us for a FREE valuation!

Our team is ready to help you sell your home for the highest possible price ASAP

Broker | License ID: 201233704
+1(541) 357-8683 | mason@theoperativegroup.com






