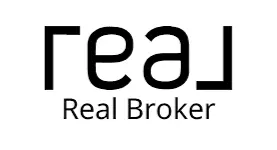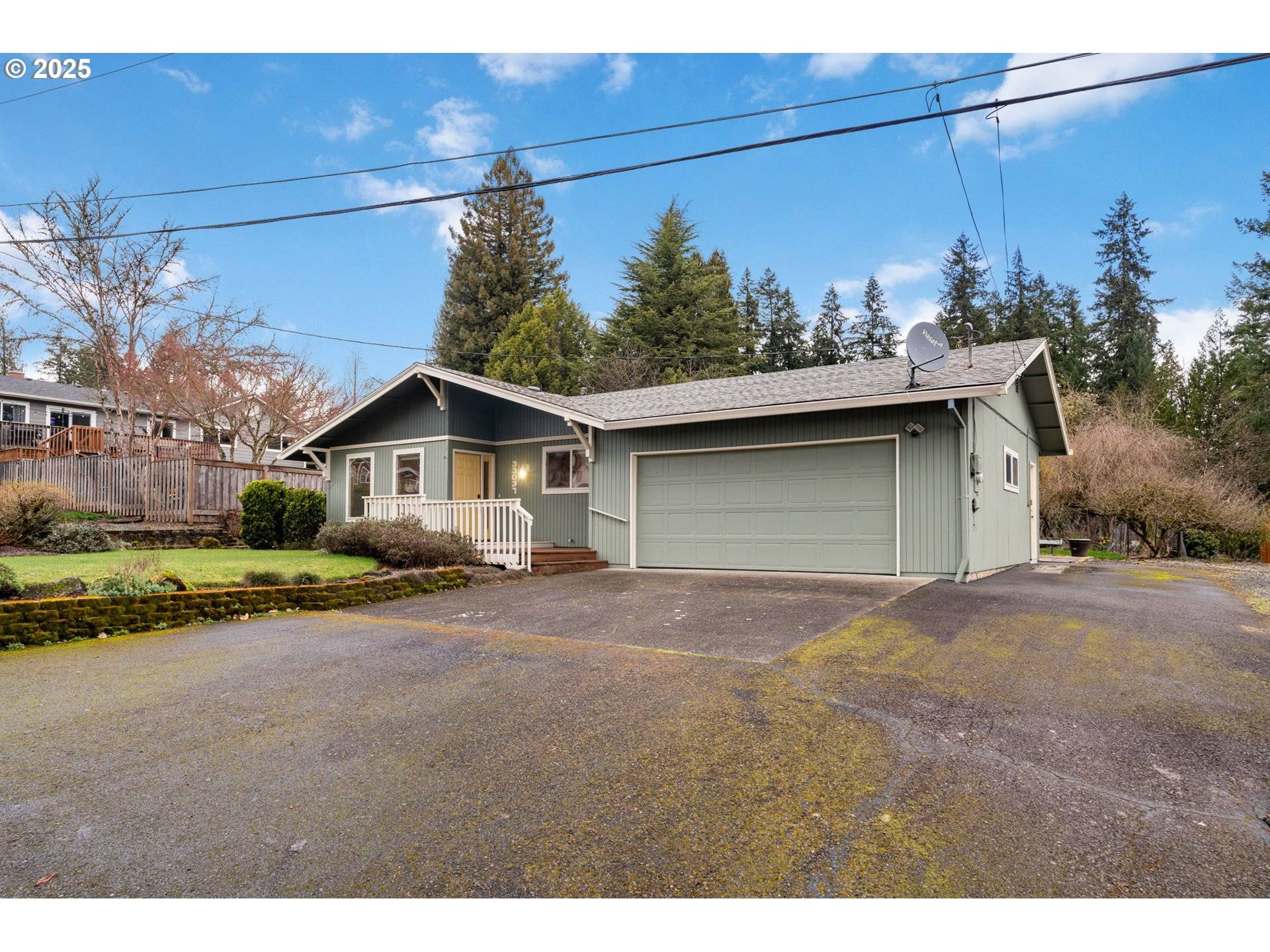Bought with MORE Realty
$447,950
$439,000
2.0%For more information regarding the value of a property, please contact us for a free consultation.
33037 NW SANDBERG RD Scappoose, OR 97056
3 Beds
2 Baths
1,624 SqFt
Key Details
Sold Price $447,950
Property Type Single Family Home
Sub Type Single Family Residence
Listing Status Sold
Purchase Type For Sale
Square Footage 1,624 sqft
Price per Sqft $275
MLS Listing ID 504855337
Sold Date 04/14/25
Style Stories1
Bedrooms 3
Full Baths 2
Year Built 1979
Annual Tax Amount $4,095
Tax Year 2024
Lot Size 10,890 Sqft
Property Sub-Type Single Family Residence
Property Description
Spacious Home with Ample Storage & Beautiful Backyard ~ This thoughtfully designed home offers a versatile floor plan that provides both open and private spaces, making it ideal for entertaining, working, or unwinding. The layout flows effortlessly, creating a warm and inviting atmosphere, while abundant storage options - including generous closets and extra storage areas - help keep everything organized and within reach. For those who need extra space for projects or hobbies, the oversized garage and dedicated workshop area offer endless possibilities, whether for woodworking, crafting, or additional storage. Step outside to the beautiful backyard, where mature trees and lush greenery provide a peaceful retreat. There's plenty of room for gardening, outdoor gatherings, or simply relaxing in nature. With a perfect balance of functionality, comfort, and outdoor charm, this home is truly a must-see.
Location
State OR
County Columbia
Area _155
Zoning R1
Rooms
Basement Crawl Space
Interior
Interior Features Laminate Flooring, Laundry, Vinyl Floor, Wallto Wall Carpet
Heating Forced Air
Cooling Central Air
Fireplaces Number 1
Fireplaces Type Propane
Appliance Builtin Oven, Builtin Range, Dishwasher, Free Standing Refrigerator, Microwave
Exterior
Exterior Feature Garden, Outbuilding, Patio, R V Parking, Sprinkler, Tool Shed, Yard
Parking Features Attached, Oversized, Tandem
Garage Spaces 2.0
View Seasonal, Territorial, Trees Woods
Roof Type Composition
Garage Yes
Building
Lot Description Level
Story 1
Foundation Concrete Perimeter
Sewer Public Sewer
Water Public Water
Level or Stories 1
Schools
Elementary Schools Petersen
Middle Schools Scappoose
High Schools Scappoose
Others
Senior Community No
Acceptable Financing Cash, Conventional, FHA, VALoan
Listing Terms Cash, Conventional, FHA, VALoan
Read Less
Want to know what your home might be worth? Contact us for a FREE valuation!

Our team is ready to help you sell your home for the highest possible price ASAP

Broker | License ID: 201233704
+1(541) 357-8683 | mason@theoperativegroup.com






