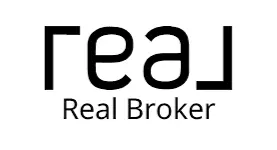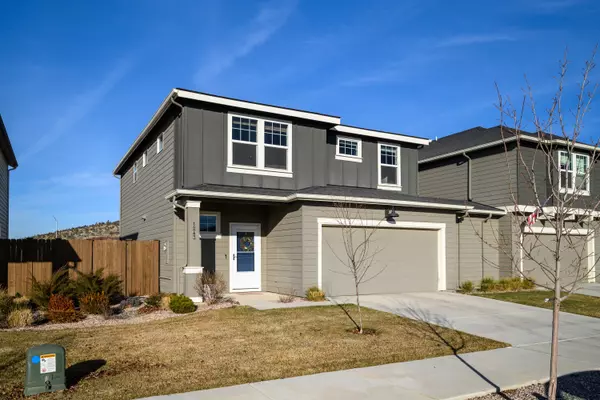$489,990
$489,990
For more information regarding the value of a property, please contact us for a free consultation.
1243 Varnish AVE Redmond, OR 97756
4 Beds
3 Baths
2,050 SqFt
Key Details
Sold Price $489,990
Property Type Townhouse
Sub Type Townhouse
Listing Status Sold
Purchase Type For Sale
Square Footage 2,050 sqft
Price per Sqft $239
Subdivision Canyon Ridge Phase 1 And 2
MLS Listing ID 220194782
Sold Date 04/18/25
Style Contemporary
Bedrooms 4
Full Baths 2
Half Baths 1
Condo Fees $209
HOA Fees $209
Year Built 2021
Annual Tax Amount $2,804
Lot Size 7,405 Sqft
Acres 0.17
Lot Dimensions 0.17
Property Sub-Type Townhouse
Property Description
Clean & well-kept 4-bedroom home w/a great room layout on a 7400sf lot w/a fenced & landscaped back yard, central gas heat/AC, & custom storm door. Upon entering the foyer, you're greeted by a bright open floorplan. The great room has ample space for a couple couches & chairs & the kitchen features quartz counters, a single bay sink, island w/breakfast bar, all appliances included, & an enormous pantry. The dining area is generous & the adjacent slider to the yard is ideally placed. Upstairs has an amazing amount of natural light & primary separation. The primary suite is separated from the three guest bedrooms/office & fits a king bed w/ease, & the bath has a double vanity, walk in shower, large/well organized closet, & an enclosed toilet room. The attached double garage has shop space, access to the back yard, & room for two large vehicles. Outside in the back yard is an oasis of fruit trees planted in pairs, a large grass area, a fenced garden, herb garden, a storage shed & patio.
Location
State OR
County Deschutes
Community Canyon Ridge Phase 1 And 2
Rooms
Basement None
Interior
Interior Features Smart Lock(s), Smart Light(s), Breakfast Bar, Double Vanity, Enclosed Toilet(s), Kitchen Island, Laminate Counters, Linen Closet, Open Floorplan, Pantry, Shower/Tub Combo, Smart Thermostat, Solid Surface Counters, Walk-In Closet(s)
Heating Forced Air, Natural Gas
Cooling Central Air
Window Features Double Pane Windows,Vinyl Frames
Exterior
Parking Features Attached, Garage Door Opener, Workshop in Garage
Garage Spaces 2.0
Community Features Access to Public Lands, Gas Available, Park, Playground, Short Term Rentals Not Allowed, Sport Court
Amenities Available Snow Removal
Roof Type Composition
Total Parking Spaces 2
Garage Yes
Building
Lot Description Drip System, Fenced, Garden, Landscaped, Level, Sprinkler Timer(s), Sprinklers In Front, Sprinklers In Rear
Foundation Stemwall
Water Backflow Domestic, Public, Water Meter
Architectural Style Contemporary
Level or Stories Two
Structure Type Frame
New Construction No
Schools
High Schools Redmond High
Others
Senior Community No
Tax ID 280920
Security Features Carbon Monoxide Detector(s),Smoke Detector(s)
Acceptable Financing Conventional, FHA, FMHA, USDA Loan, VA Loan
Listing Terms Conventional, FHA, FMHA, USDA Loan, VA Loan
Special Listing Condition Standard
Read Less
Want to know what your home might be worth? Contact us for a FREE valuation!

Our team is ready to help you sell your home for the highest possible price ASAP


Broker | License ID: 201233704
+1(541) 357-8683 | mason@theoperativegroup.com






