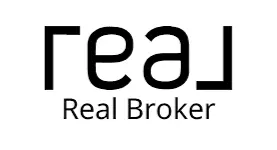Bought with Premiere Property Group, LLC
$765,000
$769,000
0.5%For more information regarding the value of a property, please contact us for a free consultation.
11720 SW 29TH PL Portland, OR 97219
4 Beds
2.1 Baths
2,197 SqFt
Key Details
Sold Price $765,000
Property Type Single Family Home
Sub Type Single Family Residence
Listing Status Sold
Purchase Type For Sale
Square Footage 2,197 sqft
Price per Sqft $348
MLS Listing ID 274686215
Sold Date 04/22/25
Style Stories2
Bedrooms 4
Full Baths 2
HOA Fees $10/ann
Year Built 1989
Annual Tax Amount $10,660
Tax Year 2024
Lot Size 9,583 Sqft
Property Sub-Type Single Family Residence
Property Description
Welcome to this picture-perfect home in a quiet cul-de-sac, right across from top-rated Stephenson Elementary. Thoughtfully maintained and move-in ready, featuring an open-concept kitchen with hardwood floors, oversized windows, and plenty of natural light. Generous primary suite complete with a deep soaking tub. Step outside onto the deck and take in the spacious backyard, where the sounds of birds from nearby Tryon Creek create a peaceful, natural setting. With plenty of sun and shade, it's the perfect spot for summer barbecues, yard games, or simply unwinding with a good book. Set in a prime SW Portland location, you'll have easy access to highways, shopping, scenic SW trails, and a variety of restaurants. A fantastic home in an even better location — don't miss your chance to make it yours! [Home Energy Score = 4. HES Report at https://rpt.greenbuildingregistry.com/hes/OR10064119]
Location
State OR
County Multnomah
Area _148
Rooms
Basement Crawl Space
Interior
Interior Features Hardwood Floors, Soaking Tub, Tile Floor, Vaulted Ceiling, Wallto Wall Carpet
Heating Forced Air
Cooling Central Air
Fireplaces Number 1
Fireplaces Type Gas
Appliance Builtin Range, Dishwasher, Disposal, Down Draft, Free Standing Refrigerator, Gas Appliances, Granite, Island, Stainless Steel Appliance
Exterior
Exterior Feature Deck, Fenced, Tool Shed, Yard
Parking Features Attached
Garage Spaces 2.0
Roof Type Composition
Garage Yes
Building
Lot Description Cul_de_sac, Level
Story 2
Foundation Concrete Perimeter
Sewer Public Sewer
Water Public Water
Level or Stories 2
Schools
Elementary Schools Stephenson
Middle Schools Jackson
High Schools Ida B Wells
Others
Senior Community No
Acceptable Financing Cash, Conventional
Listing Terms Cash, Conventional
Read Less
Want to know what your home might be worth? Contact us for a FREE valuation!

Our team is ready to help you sell your home for the highest possible price ASAP

Broker | License ID: 201233704
+1(541) 357-8683 | mason@theoperativegroup.com






