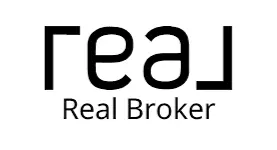Bought with Urban Nest Realty
$1,160,000
$1,160,000
For more information regarding the value of a property, please contact us for a free consultation.
30 HILLSHIRE DR Lake Oswego, OR 97034
4 Beds
2.1 Baths
3,887 SqFt
Key Details
Sold Price $1,160,000
Property Type Single Family Home
Sub Type Single Family Residence
Listing Status Sold
Purchase Type For Sale
Square Footage 3,887 sqft
Price per Sqft $298
Subdivision Westridge
MLS Listing ID 485706963
Sold Date 04/25/25
Style Craftsman, Traditional
Bedrooms 4
Full Baths 2
HOA Fees $1/ann
Year Built 1984
Annual Tax Amount $16,414
Tax Year 2024
Lot Size 0.360 Acres
Property Sub-Type Single Family Residence
Property Description
This beautifully built and meticulously maintained traditional home sits on a private, elevated lot with lovely territorial views. A prime Westridge location surrounded by greenery. The layout and southern exposure give the home optimal natural lighting throughout. Indoor and outdoor plant enthusiasts, this is your home! Features include floor to ceiling windows, vaulted ceilings, solid oak hardwood floors and custom woodwork. The heart of the home has an open kitchen with a cook island, granite counters, a breakfast nook and wet bar. The adjacent family room has vaulted ceilings, built in shelving, a cozy new wood burning stove and large picture windows framing the private backyard. The primary suite has exceptional privacy, a large walk in closet with dual entrances, ensuite bathroom with double sinks and a soak tub overlooking greenspace. Additional bedrooms are all spacious with ample closet space. Plenty of storage in the attic that is easy to access. 3 car, oversized garage with a finished 3rd bay for hobbies, work out room or can easily be used as additional garage space. Convenient location only blocks from Lake Oswego top schools and Cooks Butte nature trails. Nearby shops, restaurants and parks. An absolute 10!
Location
State OR
County Clackamas
Area _147
Rooms
Basement Crawl Space
Interior
Interior Features Ceiling Fan, Granite, Hardwood Floors, High Speed Internet, Tile Floor, Vaulted Ceiling, Wallto Wall Carpet, Washer Dryer
Heating Forced Air95 Plus
Cooling Central Air
Fireplaces Number 2
Fireplaces Type Gas, Wood Burning
Appliance Builtin Oven, Cook Island, Dishwasher, Free Standing Refrigerator, Gas Appliances, Granite, Island, Microwave, Stainless Steel Appliance, Trash Compactor
Exterior
Exterior Feature Deck, Sprinkler, Yard
Parking Features Attached, Oversized
Garage Spaces 3.0
View Territorial
Roof Type Composition
Garage Yes
Building
Lot Description Corner Lot, Gentle Sloping
Story 3
Sewer Public Sewer
Water Public Water
Level or Stories 3
Schools
Elementary Schools Westridge
Middle Schools Lakeridge
High Schools Lakeridge
Others
Senior Community No
Acceptable Financing Cash, Conventional
Listing Terms Cash, Conventional
Read Less
Want to know what your home might be worth? Contact us for a FREE valuation!

Our team is ready to help you sell your home for the highest possible price ASAP

Broker | License ID: 201233704
+1(541) 357-8683 | mason@theoperativegroup.com






