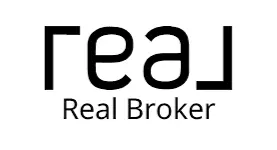$340,000
$335,000
1.5%For more information regarding the value of a property, please contact us for a free consultation.
1801 Purcell BLVD #Unit 7 Bend, OR 97701
2 Beds
3 Baths
1,256 SqFt
Key Details
Sold Price $340,000
Property Type Condo
Sub Type Condominium
Listing Status Sold
Purchase Type For Sale
Square Footage 1,256 sqft
Price per Sqft $270
Subdivision Aspen Glen Townhomes
MLS Listing ID 220191568
Sold Date 04/28/25
Style Traditional
Bedrooms 2
Full Baths 2
Half Baths 1
HOA Fees $625
Year Built 1990
Annual Tax Amount $2,332
Property Sub-Type Condominium
Property Description
Discover a beautifully updated, spacious NE Bend condo—perfect as your new home or investment property! This turnkey residence offers unbeatable convenience, just steps from shops, dining, food carts, and the hospital. Downtown Bend and the Old Mill District are minutes away. Inside, enjoy a modern kitchen with maple cabinets, stainless steel appliances, and granite counters, plus two primary suites with oversized walk-in closets. Relax on the covered deck and patio, and benefit from an attached two-car garage. The HOA covers exterior maintenance, landscaping, and snow removal, letting you enjoy the community pool, hot tub, and nearby Pilot Butte. Don't miss this rare, low-maintenance gem in a prime location! MOTIVATED SELLERS, ALL OFFERS ARE WELCOME! Sellers will need to find short-term renters if they cannot sell soon. Great travel nursing housing, or primary residence!
Location
State OR
County Deschutes
Community Aspen Glen Townhomes
Rooms
Basement None
Interior
Interior Features Breakfast Bar, Built-in Features, Fiberglass Stall Shower, Granite Counters, Open Floorplan, Shower/Tub Combo, Solid Surface Counters, Tile Counters, Tile Shower, Walk-In Closet(s)
Heating Forced Air, Natural Gas
Cooling Central Air, Heat Pump
Fireplaces Type Gas, Living Room
Fireplace Yes
Window Features Double Pane Windows,Vinyl Frames
Exterior
Parking Features Attached, Concrete, Garage Door Opener, Other
Garage Spaces 2.0
Community Features Short Term Rentals Not Allowed
Amenities Available Landscaping, Pool, Snow Removal
Roof Type Composition
Total Parking Spaces 2
Garage Yes
Building
Entry Level Two
Foundation Stemwall
Water Public
Architectural Style Traditional
Structure Type Frame
New Construction No
Schools
High Schools Mountain View Sr High
Others
Senior Community No
Tax ID 179350
Acceptable Financing Assumable, Cash, Conventional
Listing Terms Assumable, Cash, Conventional
Special Listing Condition Standard
Read Less
Want to know what your home might be worth? Contact us for a FREE valuation!

Our team is ready to help you sell your home for the highest possible price ASAP

Broker | License ID: 201233704
+1(541) 357-8683 | mason@theoperativegroup.com






