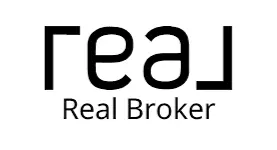$239,000
$249,900
4.4%For more information regarding the value of a property, please contact us for a free consultation.
306 Marian AVE #47 Central Point, OR 97502
2 Beds
2 Baths
1,394 SqFt
Key Details
Sold Price $239,000
Property Type Mobile Home
Sub Type In Park
Listing Status Sold
Purchase Type For Sale
Square Footage 1,394 sqft
Price per Sqft $171
Subdivision Miller Estates Subdivision Phase 1
MLS Listing ID 220197243
Sold Date 04/28/25
Bedrooms 2
Full Baths 2
Year Built 2005
Property Sub-Type In Park
Property Description
This well cared 2-bedroom, 2-bathroom, 1394 sq. ft. manufactured home blt. in 2005 is located in the desirable 55+ community of Miller Estates in Central Point. With its low maintenance landscaping of plants & river rocks, you can sit on the covered front porch & enjoy this quiet community. The attached 2 car garage is complete with a new garage door opener. When you walk in, you'll feel welcomed by the open-floor plan, large windows, vaulted ceilings & ceiling fans. The kitchen has a double sink, solid oak cabinets, a built-in pantry, NEW stainless-steel appliances, & an island w/lots of storage. Dining area has a slider to patio w/a view of the West Hills. The office/craft room could become a 3rd bedrm. if needed. The home has been newly painted inside, new trim throughout. Both baths have NEW counters/sinks & toilets. Indoor laundry, Primary has 2 closets & bath w/ step-in shower. Newer HVAC approx. 2023, New blinds & new roof!
Location
State OR
County Jackson
Community Miller Estates Subdivision Phase 1
Direction North on Hwy. 99, right on Orth Drive. Take first right onto Marian Ave., home is down on the right.
Rooms
Basement None
Interior
Interior Features Breakfast Bar, Ceiling Fan(s), Double Vanity, Fiberglass Stall Shower, Kitchen Island, Pantry, Shower/Tub Combo, Vaulted Ceiling(s)
Heating Electric, Forced Air, Heat Pump
Cooling Central Air
Window Features Double Pane Windows,Vinyl Frames
Exterior
Parking Features Attached, Driveway, Garage Door Opener
Garage Spaces 2.0
Community Features Park
Roof Type Composition
Total Parking Spaces 2
Garage Yes
Building
Lot Description Fenced, Landscaped, Level, Sprinklers In Front
Entry Level One
Foundation Block
Water Public
Schools
High Schools Crater High
Others
Senior Community Yes
Tax ID 30998145
Security Features Carbon Monoxide Detector(s),Smoke Detector(s)
Acceptable Financing Cash, Conventional
Listing Terms Cash, Conventional
Special Listing Condition Standard
Read Less
Want to know what your home might be worth? Contact us for a FREE valuation!

Our team is ready to help you sell your home for the highest possible price ASAP

Broker | License ID: 201233704
+1(541) 357-8683 | mason@theoperativegroup.com






