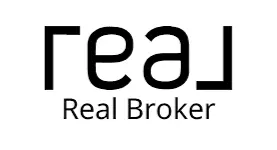Bought with John L. Scott Market Center
$479,900
$479,900
For more information regarding the value of a property, please contact us for a free consultation.
224 S 20TH ST St Helens, OR 97051
4 Beds
2.1 Baths
2,073 SqFt
Key Details
Sold Price $479,900
Property Type Single Family Home
Sub Type Single Family Residence
Listing Status Sold
Purchase Type For Sale
Square Footage 2,073 sqft
Price per Sqft $231
MLS Listing ID 120507776
Sold Date 04/29/25
Style Cottage
Bedrooms 4
Full Baths 2
Year Built 1950
Annual Tax Amount $4,832
Tax Year 2024
Lot Size 0.280 Acres
Property Sub-Type Single Family Residence
Property Description
This charming home is nestled in the heart of St. Helens, Oregon nearby local restaurants, shopping, and parks. The home is situated on a spacious lot, offering plenty of sunlight throughout the day, ideal for gardening or enjoying outdoor activities. The property spans three levels, including a finished basement with a living space and well-sized bedroom. The main floor has the primary bedroom with an en suite, as well as an additional full bathroom on the main floor. The open living area flows into the kitchen and dining area, which leads out to a deck. Upstairs you'll find a convenient half bath and two bedrooms. The home features a cozy, inviting atmosphere and a prime location that combines both comfort and convenience.
Location
State OR
County Columbia
Area _155
Rooms
Basement Daylight, Finished, Full Basement
Interior
Interior Features Ceiling Fan, Laminate Flooring, Laundry, Tile Floor, Wallto Wall Carpet
Heating Forced Air, Heat Pump
Cooling Heat Pump
Appliance Dishwasher, Disposal, Free Standing Range, Free Standing Refrigerator, Granite, Plumbed For Ice Maker, Stainless Steel Appliance, Tile
Exterior
Exterior Feature Deck, Fenced, Yard
Parking Features Attached
Garage Spaces 1.0
Roof Type Composition
Accessibility MainFloorBedroomBath
Garage Yes
Building
Lot Description Level
Story 3
Sewer Public Sewer
Water Public Water
Level or Stories 3
Schools
Elementary Schools Lewis & Clark
Middle Schools St Helens
High Schools St Helens
Others
Senior Community No
Acceptable Financing Cash, Conventional, FHA, VALoan
Listing Terms Cash, Conventional, FHA, VALoan
Read Less
Want to know what your home might be worth? Contact us for a FREE valuation!

Our team is ready to help you sell your home for the highest possible price ASAP

Broker | License ID: 201233704
+1(541) 357-8683 | mason@theoperativegroup.com






