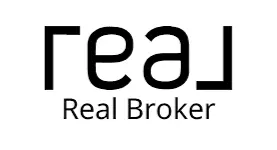Bought with Windermere Realty Trust
$684,900
$684,900
For more information regarding the value of a property, please contact us for a free consultation.
35178 ARCHER DR St Helens, OR 97051
4 Beds
4 Baths
4,114 SqFt
Key Details
Sold Price $684,900
Property Type Single Family Home
Sub Type Single Family Residence
Listing Status Sold
Purchase Type For Sale
Square Footage 4,114 sqft
Price per Sqft $166
MLS Listing ID 405955371
Sold Date 04/30/25
Style Traditional
Bedrooms 4
Full Baths 4
Year Built 2005
Annual Tax Amount $8,338
Tax Year 2024
Lot Size 0.320 Acres
Property Sub-Type Single Family Residence
Property Description
VA Assumable Loan Potential with 2.75% Interest Rate! Stunning custom-built home on an expansive lot at the end of a peaceful cul-de-sac! Featuring 4 bedrooms and 4 full baths, this spacious gem also offers a gourmet kitchen with granite countertops, a large island, and abundant cabinet space. The main level offers added flexibility with a well-appointed bedroom and a full bath, perfect for guests or multi-generational living. Upstairs, retreat to the expansive master suite, complete with a spa-like ensuite featuring a clawfoot soaking tub, separate shower, dual vanities, and a large walk-in closet. Two additional spacious bedrooms and full baths provide ample room for family or guests. Enjoy seamless indoor-outdoor living with a wraparound porch, a fully fenced and beautifully landscaped yard, RV parking, and an oversized two-car garage complete with its own full bath and an additional garage door leading to the workshop/additional office space in the basement. This one-of-a-kind property offers the perfect blend of luxury, practicality, and peaceful living in a great neighborhood—truly a rare find!
Location
State OR
County Columbia
Area _155
Rooms
Basement Full Basement, Partially Finished, Storage Space
Interior
Interior Features Floor3rd, Ceiling Fan, Garage Door Opener, Hardwood Floors, High Ceilings, Laundry, Soaking Tub, Tile Floor, Wallto Wall Carpet, Wood Floors
Heating Forced Air90
Cooling Central Air
Fireplaces Type Gas
Appliance Builtin Range, Cook Island, Dishwasher, Disposal, Double Oven, Free Standing Refrigerator, Gas Appliances, Granite, Island, Tile
Exterior
Exterior Feature Covered Deck, Deck, Fenced, Fire Pit, Porch, Public Road, R V Parking, Second Garage, Sprinkler, Yard
Parking Features Attached, Oversized
Garage Spaces 3.0
View Territorial
Roof Type Composition
Accessibility GarageonMain, UtilityRoomOnMain
Garage Yes
Building
Lot Description Cul_de_sac, Level, Private
Story 3
Foundation Concrete Perimeter
Sewer Public Sewer
Water Public Water
Level or Stories 3
Schools
Elementary Schools Mcbride
Middle Schools St Helens
High Schools St Helens
Others
Senior Community No
Acceptable Financing Assumable, Cash, Conventional, FHA, VALoan
Listing Terms Assumable, Cash, Conventional, FHA, VALoan
Read Less
Want to know what your home might be worth? Contact us for a FREE valuation!

Our team is ready to help you sell your home for the highest possible price ASAP

Broker | License ID: 201233704
+1(541) 357-8683 | mason@theoperativegroup.com






