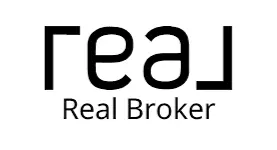$731,500
$739,900
1.1%For more information regarding the value of a property, please contact us for a free consultation.
3211 Cascade Vista DR Redmond, OR 97756
4 Beds
3 Baths
2,103 SqFt
Key Details
Sold Price $731,500
Property Type Single Family Home
Sub Type Single Family Residence
Listing Status Sold
Purchase Type For Sale
Square Footage 2,103 sqft
Price per Sqft $347
Subdivision Cascade View Estates
MLS Listing ID 220196861
Sold Date 05/15/25
Style Craftsman,Northwest,Ranch
Bedrooms 4
Full Baths 2
Half Baths 1
HOA Fees $103
Year Built 2005
Annual Tax Amount $6,042
Lot Size 9,583 Sqft
Acres 0.22
Lot Dimensions 0.22
Property Sub-Type Single Family Residence
Property Description
Nestled in the sought-after Cascade View Estates, this beautifully designed 4BDRM, 2.5BTH home offers 2,103 sq ft of comfortable single-level living. The expansive great room is filled w/ natural light, featuring large windows that perfectly frame the stunning Cascade Mountains. A cozy gas fireplace w/ a stone surround adds warmth & charm, while the dining area—surrounded by windows—opens to a covered back porch, ideal for year-round enjoyment.
The well-appointed kitchen boasts a spacious island, Jennair stovetop, wall oven, corner sink, & all large appliances included. A dedicated laundry room offers ample cabinetry for extra storage. The primary suite is a private retreat, complete w/ a sliding glass door leading to a secluded deck, where you can unwind while taking in the peaceful natural landscape & mountain views. Additional features include a recently remodeled hall bath, a spacious 3-car garage, forced air heating w/l A/C, and a fully fenced yard with RV parking.
Location
State OR
County Deschutes
Community Cascade View Estates
Rooms
Basement None
Interior
Interior Features Breakfast Bar, Ceiling Fan(s), Double Vanity, Fiberglass Stall Shower, Kitchen Island, Linen Closet, Open Floorplan, Primary Downstairs, Shower/Tub Combo, Walk-In Closet(s)
Heating Forced Air, Natural Gas
Cooling Central Air
Fireplaces Type Gas
Fireplace Yes
Window Features Double Pane Windows,Vinyl Frames
Exterior
Parking Features Attached, Concrete, Driveway, Garage Door Opener, On Street, RV Access/Parking
Garage Spaces 3.0
Amenities Available Other
Roof Type Composition
Total Parking Spaces 3
Garage Yes
Building
Lot Description Fenced, Landscaped, Level, Sprinkler Timer(s), Sprinklers In Front, Sprinklers In Rear
Entry Level One
Foundation Block
Water Public
Architectural Style Craftsman, Northwest, Ranch
Structure Type Frame
New Construction No
Schools
High Schools Check With District
Others
Senior Community No
Tax ID 244262
Security Features Carbon Monoxide Detector(s),Smoke Detector(s)
Acceptable Financing Cash, Conventional, FHA, USDA Loan, VA Loan
Listing Terms Cash, Conventional, FHA, USDA Loan, VA Loan
Special Listing Condition Standard
Read Less
Want to know what your home might be worth? Contact us for a FREE valuation!

Our team is ready to help you sell your home for the highest possible price ASAP

Broker | License ID: 201233704
+1(541) 357-8683 | mason@theoperativegroup.com


