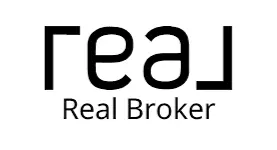$2,000,000
$1,999,999
For more information regarding the value of a property, please contact us for a free consultation.
56241 Rockcress LN #442 Bend, OR 97707
5 Beds
5 Baths
3,857 SqFt
Key Details
Sold Price $2,000,000
Property Type Single Family Home
Sub Type Single Family Residence
Listing Status Sold
Purchase Type For Sale
Square Footage 3,857 sqft
Price per Sqft $518
Subdivision Caldera Springs
MLS Listing ID 220195949
Sold Date 05/16/25
Style Northwest
Bedrooms 5
Full Baths 4
Half Baths 1
HOA Fees $365
Year Built 2025
Annual Tax Amount $2,042
Lot Size 0.410 Acres
Acres 0.41
Lot Dimensions 0.41
Property Sub-Type Single Family Residence
Property Description
This stunning new construction home built by Stone Bridge Homes NW is set to impress with a spacious floorplan and luxurious finishes. The 3,857 SF home offers a thoughtful design for a second home or your primary residence located in the pristine Preservation neighborhood of Caldera Springs. The kitchen features custom stained knotty-alder cabinetry, a large quartz island and Jenn-Air appliances. Enjoy a luxurious primary suite, two additional en-suites and an office/den on the main level. Upstairs features 2 bedrooms and a full bath. Additional features include insulated 3-car garage w/electric car charging outlets, pre-wired for hot tub, stamped concrete patios and cultured stone accents. Caldera Springs amenities include miles of trails alongside lakes & streams, 9-hole golf course, Quarry pool, Forest House pool & fitness center, complimentary use of bikes & paddleboards and much more.
Location
State OR
County Deschutes
Community Caldera Springs
Direction US 97 to Vandevert Rd to Elk Run Dr. Turn on Preservation Loop to Rockcress Ln.
Rooms
Basement None
Interior
Interior Features Double Vanity, Enclosed Toilet(s), Kitchen Island, Linen Closet, Open Floorplan, Pantry, Primary Downstairs, Shower/Tub Combo, Stone Counters, Tile Shower, Vaulted Ceiling(s), Walk-In Closet(s)
Heating Forced Air, Natural Gas, Zoned
Cooling Central Air, Zoned
Fireplaces Type Gas, Great Room
Fireplace Yes
Window Features Double Pane Windows,Vinyl Frames
Exterior
Parking Features Asphalt, Attached, Driveway, Garage Door Opener
Garage Spaces 3.0
Community Features Pickleball, Short Term Rentals Allowed, Trail(s)
Amenities Available Clubhouse, Firewise Certification, Fitness Center, Gated, Golf Course, Park, Pickleball Court(s), Playground, Pool, Resort Community, Restaurant, Security, Sport Court, Tennis Court(s), Trail(s)
Roof Type Composition,Metal
Total Parking Spaces 3
Garage Yes
Building
Lot Description Landscaped, Level, Sprinklers In Front, Sprinklers In Rear
Entry Level Two
Foundation Stemwall
Water Public
Architectural Style Northwest
Structure Type Frame
New Construction Yes
Schools
High Schools Check With District
Others
Senior Community No
Tax ID 286765
Security Features Carbon Monoxide Detector(s),Smoke Detector(s)
Acceptable Financing Cash, Conventional
Listing Terms Cash, Conventional
Special Listing Condition Standard
Read Less
Want to know what your home might be worth? Contact us for a FREE valuation!

Our team is ready to help you sell your home for the highest possible price ASAP

Broker | License ID: 201233704
+1(541) 357-8683 | mason@theoperativegroup.com






