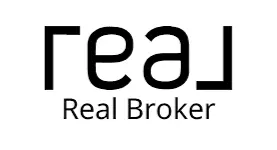$785,000
$775,000
1.3%For more information regarding the value of a property, please contact us for a free consultation.
311 Sheridan ST Ashland, OR 97520
3 Beds
3 Baths
2,370 SqFt
Key Details
Sold Price $785,000
Property Type Single Family Home
Sub Type Single Family Residence
Listing Status Sold
Purchase Type For Sale
Square Footage 2,370 sqft
Price per Sqft $331
MLS Listing ID 220198513
Sold Date 05/16/25
Style Craftsman
Bedrooms 3
Full Baths 3
Year Built 1995
Annual Tax Amount $8,554
Lot Size 0.520 Acres
Acres 0.52
Lot Dimensions 0.52
Property Sub-Type Single Family Residence
Property Description
Welcome to this enchanting custom-built home, a gardener's paradise nestled on a .52-acre deer-fenced lot. This property offers breathtaking views of the Cascade Mountains. As you enter through the entry gates, you are immersed in the beauty of the landscape. Whether you choose to relax on the wrap-around porch, garden, or unwind under the wisteria-draped pergola with water feature, this home promises tranquility and joy. Inside, the open floor plan boasts a spacious kitchen with island & bar, seamlessly flowing into the living room with a woodburning fireplace. Additional features include a walk-in pantry, mud room, and workstation. The lower bedroom has been transformed into a bright & airy office, while the other 3 bedrooms are upstairs. The spacious primary has a walk-in closet and ensuite bathroom. This home also has an oversized walk-up attic. Completing this remarkable property is a detached two-car garage with a separate workshop area.
Location
State OR
County Jackson
Direction Main St to Sheridan. Follow to 311 on the right. Follow down the flag driveway to the end and discover Mecca.
Rooms
Basement None
Interior
Interior Features Breakfast Bar, Double Vanity, Kitchen Island, Open Floorplan, Pantry, Shower/Tub Combo
Heating Forced Air, Heat Pump
Cooling Central Air, Heat Pump, Zoned
Fireplaces Type Wood Burning
Fireplace Yes
Window Features Double Pane Windows
Exterior
Exterior Feature Courtyard
Parking Features Driveway, Shared Driveway, Workshop in Garage
Garage Spaces 2.0
Roof Type Composition
Total Parking Spaces 2
Garage Yes
Building
Lot Description Fenced, Garden, Landscaped, Sprinkler Timer(s), Sprinklers In Front, Sprinklers In Rear
Entry Level Two
Foundation Concrete Perimeter
Water Public
Architectural Style Craftsman
Structure Type Frame
New Construction No
Schools
High Schools Ashland High
Others
Senior Community No
Tax ID 10811538
Security Features Carbon Monoxide Detector(s),Smoke Detector(s)
Acceptable Financing Cash, Conventional, FHA
Listing Terms Cash, Conventional, FHA
Special Listing Condition Standard
Read Less
Want to know what your home might be worth? Contact us for a FREE valuation!

Our team is ready to help you sell your home for the highest possible price ASAP

Broker | License ID: 201233704
+1(541) 357-8683 | mason@theoperativegroup.com






