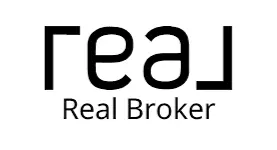$1,350,000
$1,499,000
9.9%For more information regarding the value of a property, please contact us for a free consultation.
58097 McNary LN Sunriver, OR 97707
4 Beds
4 Baths
3,480 SqFt
Key Details
Sold Price $1,350,000
Property Type Single Family Home
Sub Type Single Family Residence
Listing Status Sold
Purchase Type For Sale
Square Footage 3,480 sqft
Price per Sqft $387
Subdivision Fairway Point Villag
MLS Listing ID 220179614
Sold Date 05/20/25
Style Northwest
Bedrooms 4
Full Baths 3
Half Baths 1
HOA Fees $159
Year Built 2001
Annual Tax Amount $9,133
Lot Size 0.300 Acres
Acres 0.3
Lot Dimensions 0.3
Property Sub-Type Single Family Residence
Property Description
Experience the epitome of comfort and luxury at this stunning Sunriver home, the perfect gathering place for family and friends. As you step into the house, you are greeted with soaring windows that flood the home with sunlight, offering breathtaking views of the large, open common area. The property is designed to encourage socializing, with a spacious dining area and an additional breakfast spot making every meal a special occasion. The kitchen is a chef's delight, featuring granite countertops and an extra sink area that makes cooking a breeze. A rock fireplace adds to the elegance of the house, creating a cozy atmosphere that invites relaxation. The home features an elegant primary suite on the main level, offering a private sanctuary for the homeowners. An office with extra sound insulation provides the perfect spot for those who work from home. Outside, expansive decks and an accessible hot tub area provide the perfect setting for outdoor entertaining. # 24 McNary Lane
Location
State OR
County Deschutes
Community Fairway Point Villag
Rooms
Basement None
Interior
Interior Features Breakfast Bar, Central Vacuum, Double Vanity, Enclosed Toilet(s), Fiberglass Stall Shower, Granite Counters, Kitchen Island, Linen Closet, Open Floorplan, Primary Downstairs, Shower/Tub Combo, Tile Counters, Vaulted Ceiling(s), Walk-In Closet(s), Wired for Sound
Heating Electric, Forced Air, Heat Pump, Natural Gas
Cooling Central Air, Heat Pump
Fireplaces Type Gas, Great Room
Fireplace Yes
Window Features Double Pane Windows,Skylight(s),Vinyl Frames
Exterior
Exterior Feature Spa/Hot Tub
Parking Features Asphalt, Attached, Driveway, Garage Door Opener, Heated Garage, Storage, Workshop in Garage
Garage Spaces 3.0
Community Features Pickleball, Access to Public Lands, Gas Available, Playground, Short Term Rentals Allowed, Sport Court, Tennis Court(s), Trail(s)
Amenities Available Clubhouse, Firewise Certification, Fitness Center, Golf Course, Marina, Park, Pickleball Court(s), Playground, Pool, Resort Community, Restaurant, Tennis Court(s), Trail(s), Other
Roof Type Composition
Total Parking Spaces 3
Garage Yes
Building
Lot Description Corner Lot, Drip System, Landscaped, Level, Native Plants
Entry Level Two
Foundation Stemwall
Water Public
Architectural Style Northwest
Structure Type Frame
New Construction No
Schools
High Schools Caldera High
Others
Senior Community No
Tax ID 169887
Security Features Carbon Monoxide Detector(s),Smoke Detector(s)
Acceptable Financing Cash, Conventional, FHA, VA Loan
Listing Terms Cash, Conventional, FHA, VA Loan
Special Listing Condition Standard
Read Less
Want to know what your home might be worth? Contact us for a FREE valuation!

Our team is ready to help you sell your home for the highest possible price ASAP

Broker | License ID: 201233704
+1(541) 357-8683 | mason@theoperativegroup.com






