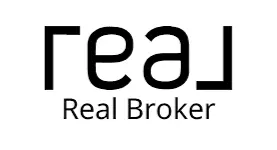$1,515,000
$1,550,000
2.3%For more information regarding the value of a property, please contact us for a free consultation.
17050 Cooper DR Bend, OR 97707
4 Beds
3 Baths
3,279 SqFt
Key Details
Sold Price $1,515,000
Property Type Single Family Home
Sub Type Single Family Residence
Listing Status Sold
Purchase Type For Sale
Square Footage 3,279 sqft
Price per Sqft $462
Subdivision Spring River Acres
MLS Listing ID 220196181
Sold Date 05/23/25
Style Craftsman,Northwest
Bedrooms 4
Full Baths 3
Year Built 1998
Annual Tax Amount $8,741
Lot Size 1.290 Acres
Acres 1.29
Lot Dimensions 1.29
Property Sub-Type Single Family Residence
Property Description
Outstanding opportunity to own a home on Spring River just 2.5 miles from Sunriver Resort. Completely remodeled in 2015. It sits at the back of the 1.29 acres with 90 feet of direct river access with unobstructed views. The home is 3279 sf with a 533 partially finished basement for a total of 3812 sf. Oversized 4 car garage/shop with zoned heating. RV hookups. The NW lodge style features 2 story wall of windows overlooking river & forest, floor to ceiling rock fireplace with view deck. The great room has vaulted wood ceiling, custom cabinets, granite counters, tile surrounds, and wood trim throughout. The primary suite is on the main level. There is a private courtyard patio for entertaining with an outdoor shower! Roomy bonus room & 2 bedrooms upstairs. Enjoy the natural landscaping while walking down the outdoor stairs to the riverside fire pit and boat launch dock. Live your dream today!
Location
State OR
County Deschutes
Community Spring River Acres
Direction West on Spring River Rd. North on Cooper Drive.
Rooms
Basement Partial
Interior
Interior Features Ceiling Fan(s), Double Vanity, Fiberglass Stall Shower, Granite Counters, Linen Closet, Open Floorplan, Pantry, Primary Downstairs, Shower/Tub Combo, Solid Surface Counters, Spa/Hot Tub, Tile Shower, Vaulted Ceiling(s), Walk-In Closet(s)
Heating Electric, Forced Air, Propane, Wood
Cooling None
Fireplaces Type Great Room
Fireplace Yes
Window Features Double Pane Windows,Vinyl Frames,Wood Frames
Exterior
Exterior Feature Dock, Fire Pit
Parking Features Detached, Driveway, Garage Door Opener, Heated Garage, Paver Block
Garage Spaces 4.0
Waterfront Description River Front,Waterfront
Roof Type Composition
Total Parking Spaces 4
Garage Yes
Building
Lot Description Landscaped, Native Plants, Sloped, Wooded
Entry Level Two
Foundation Stemwall
Water Well
Architectural Style Craftsman, Northwest
Structure Type Frame
New Construction No
Schools
High Schools Caldera High
Others
Senior Community No
Tax ID 136914
Security Features Carbon Monoxide Detector(s),Smoke Detector(s)
Acceptable Financing Cash, Conventional, FHA, USDA Loan
Listing Terms Cash, Conventional, FHA, USDA Loan
Special Listing Condition Standard
Read Less
Want to know what your home might be worth? Contact us for a FREE valuation!

Our team is ready to help you sell your home for the highest possible price ASAP

Broker | License ID: 201233704
+1(541) 357-8683 | mason@theoperativegroup.com






