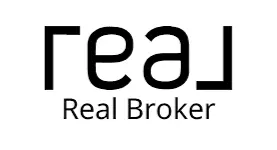$485,000
$585,000
17.1%For more information regarding the value of a property, please contact us for a free consultation.
56995 Coyote LN #16 Sunriver, OR 97707
3 Beds
3 Baths
1,508 SqFt
Key Details
Sold Price $485,000
Property Type Single Family Home
Sub Type Single Family Residence
Listing Status Sold
Purchase Type For Sale
Square Footage 1,508 sqft
Price per Sqft $321
Subdivision Forest Park
MLS Listing ID 220198762
Sold Date 05/23/25
Style Contemporary
Bedrooms 3
Full Baths 2
Half Baths 1
HOA Fees $165
Year Built 1979
Annual Tax Amount $4,303
Lot Size 5,662 Sqft
Acres 0.13
Lot Dimensions 0.13
Property Sub-Type Single Family Residence
Property Description
Fantastic investment opportunity!! Located in the Sunriver resort community, this 3-bed, 2.5-bath, 1,508 sq. ft. home offers amazing potential! Set in a peaceful, wooded area with natural rock outcroppings. The reverse-living design features an upper-level covered front entry and deck area, that leads to the open floorplan with living/dining area, kitchen, butler's pantry, half bath & sliding door (built-in blinds) leading to a 2nd deck. New drywall being installed in living/dining area. The lower level includes a primary suite with private bath, covered deck, and access to a separate & private hot tub area. Two guest bedrooms with a Jack & Jill bath. Rare 2-car garage with pull-down access steps to very spacious loft for storage and remote openers on garage doors. Additional features include a tankless water heater, leaf-filtered gutters, 8 person Cal Spa hot tub and A/C (needs new compressor). Very convenient to Sunriver Village Mall area and Hwy access.
Location
State OR
County Deschutes
Community Forest Park
Rooms
Basement None
Interior
Interior Features Ceiling Fan(s), Fiberglass Stall Shower, Laminate Counters, Linen Closet, Open Floorplan, Pantry, Shower/Tub Combo, Smart Thermostat
Heating Forced Air, Natural Gas
Cooling Central Air, Wall/Window Unit(s)
Window Features Double Pane Windows,Vinyl Frames
Exterior
Exterior Feature Spa/Hot Tub
Parking Features Asphalt, Attached, Concrete, Driveway, Garage Door Opener, Storage
Garage Spaces 2.0
Community Features Pickleball, Park, Playground, Short Term Rentals Allowed
Amenities Available Airport/Runway, Clubhouse, Firewise Certification, Fitness Center, Golf Course, Marina, Park, Pickleball Court(s), Playground, Pool, Resort Community, RV/Boat Storage, Snow Removal, Stable(s), Tennis Court(s), Trail(s)
Roof Type Composition
Total Parking Spaces 2
Garage Yes
Building
Lot Description Rock Outcropping, Sloped, Wooded
Entry Level Two
Foundation Stemwall
Water Private
Architectural Style Contemporary
Structure Type Frame
New Construction No
Schools
High Schools Check With District
Others
Senior Community No
Tax ID 138151
Security Features Smoke Detector(s)
Acceptable Financing Cash, Conventional, FHA
Listing Terms Cash, Conventional, FHA
Special Listing Condition Standard
Read Less
Want to know what your home might be worth? Contact us for a FREE valuation!

Our team is ready to help you sell your home for the highest possible price ASAP

Broker | License ID: 201233704
+1(541) 357-8683 | mason@theoperativegroup.com






