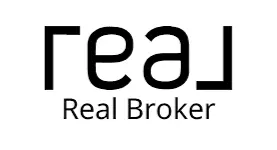$535,000
$545,000
1.8%For more information regarding the value of a property, please contact us for a free consultation.
1570 Dick George RD Cave Junction, OR 97523
3 Beds
2 Baths
1,521 SqFt
Key Details
Sold Price $535,000
Property Type Single Family Home
Sub Type Single Family Residence
Listing Status Sold
Purchase Type For Sale
Square Footage 1,521 sqft
Price per Sqft $351
MLS Listing ID 220199104
Sold Date 05/30/25
Style Traditional
Bedrooms 3
Full Baths 2
Year Built 2002
Annual Tax Amount $3,486
Lot Size 5.350 Acres
Acres 5.35
Lot Dimensions 5.35
Property Sub-Type Single Family Residence
Property Description
Nestled on 5.35-acres, this charming country home is perfect for equestrian enthusiasts & animal lovers alike. The fully fenced & cross-fenced property features a spacious 37x36 barn complete with 5 stalls, hay storage & paddocks. This 1,521sf, 3b/2b home has an open-concept layout with thoughtfully designed touches. The bright kitchen, equipped with stainless steel appliances & abundant storage, flows into the dining & living area, which is anchored by a cozy gas fireplace. French doors in both the living room & the generously sized primary bedroom leads to a private back patio, ideal for relaxation. The primary suite offers a walk-in closet, soaking tub, shower, double sinks, & plenty of storage. Outside, the beautifully landscaped backyard provides a tranquil oasis with a spa, perfect for unwinding. Additional amenities include an extra garage workshop space with heat & air, a wonderful 24x20 shop & three large covered areas for RVs, boats or extra vehicles. Must see!!
Location
State OR
County Josephine
Direction Redwood Hwy, Caves Hwy, Holland Loop, Dick George Rd.
Interior
Interior Features Breakfast Bar, Ceiling Fan(s), Central Vacuum, Double Vanity, Fiberglass Stall Shower, Linen Closet, Open Floorplan, Pantry, Shower/Tub Combo, Soaking Tub, Solid Surface Counters, Spa/Hot Tub, Walk-In Closet(s)
Heating Heat Pump
Cooling Heat Pump
Fireplaces Type Living Room, Propane
Fireplace Yes
Window Features Vinyl Frames
Exterior
Exterior Feature Spa/Hot Tub
Parking Features Attached, Concrete, Detached Carport, Driveway, Garage Door Opener, Gated, Gravel, RV Access/Parking, Storage, Workshop in Garage
Garage Spaces 2.0
Roof Type Composition
Total Parking Spaces 2
Garage Yes
Building
Lot Description Drip System, Fenced, Garden, Landscaped, Level, Pasture, Sprinkler Timer(s), Sprinklers In Front, Sprinklers In Rear
Entry Level One
Foundation Concrete Perimeter
Water Well
Architectural Style Traditional
Structure Type Frame
New Construction No
Schools
High Schools Check With District
Others
Senior Community No
Tax ID R331406
Security Features Carbon Monoxide Detector(s),Smoke Detector(s)
Acceptable Financing Cash, Conventional, FHA, VA Loan
Listing Terms Cash, Conventional, FHA, VA Loan
Special Listing Condition Standard
Read Less
Want to know what your home might be worth? Contact us for a FREE valuation!

Our team is ready to help you sell your home for the highest possible price ASAP

Broker | License ID: 201233704
+1(541) 357-8683 | mason@theoperativegroup.com






