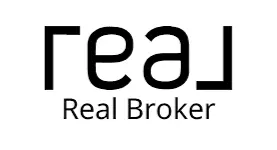Bought with John L. Scott Portland Metro
$535,000
$539,000
0.7%For more information regarding the value of a property, please contact us for a free consultation.
15262 PENNY AVE Sandy, OR 97055
4 Beds
3 Baths
2,148 SqFt
Key Details
Sold Price $535,000
Property Type Single Family Home
Sub Type Single Family Residence
Listing Status Sold
Purchase Type For Sale
Square Footage 2,148 sqft
Price per Sqft $249
MLS Listing ID 450591291
Sold Date 06/11/25
Style Stories2
Bedrooms 4
Full Baths 3
Year Built 2004
Annual Tax Amount $4,154
Tax Year 2024
Lot Size 5,227 Sqft
Property Sub-Type Single Family Residence
Property Description
LOCATED IN THE DESIRABLE SANDY BLUFF NEIGHBORHOOD! THIS HOME OFFERS EASY ACCESS TO PARKS, TRAILS, SCHOOLS, RESTAURANTS, AND MORE. JUST MINUTES FROM DOWNTOWN SANDY, SANDY HIGHSCHOOL AND 30 MINUTES TO PDX OR MT HOOD. INSIDE, YOU'LL FIND FOUR SPACIOUS BEDROOMS, PLUS BONUS ROOM, A COZY LIVING ROOM WITH A GAS FIREPLACE, OPEN KITCHEN, AND A LARGE DINING AREA. THE GENEROUS BACKYARD FEATURES A TOOL SHED, TWELVE-PERSON HOT TUB, AND A PRIVATE BACK PATIO PERFECT FOR ENTERTAINING. EXTRA PARKING, ON A SECURE STREET WITH NO THROUGH TRAFFIC. SELLER IS OFFERING A CREDIT AT CLOSING TOWARD CARPET REPLACEMENT!
Location
State OR
County Clackamas
Area _144
Zoning Sfr
Rooms
Basement Crawl Space
Interior
Interior Features Garage Door Opener, Vaulted Ceiling, Wallto Wall Carpet
Heating Forced Air
Cooling Central Air
Fireplaces Number 1
Fireplaces Type Gas
Appliance Dishwasher, Microwave, Plumbed For Ice Maker
Exterior
Exterior Feature Free Standing Hot Tub, Patio, Porch, Tool Shed, Yard
Parking Features Attached
Garage Spaces 2.0
Roof Type Composition
Accessibility GarageonMain, NaturalLighting, UtilityRoomOnMain
Garage Yes
Building
Lot Description Level, Private Road
Story 2
Foundation Concrete Perimeter
Sewer Public Sewer
Water Public Water
Level or Stories 2
Schools
Elementary Schools Kelso
Middle Schools Cedar Ridge
High Schools Sandy
Others
Senior Community No
Acceptable Financing Cash, Conventional, FHA, VALoan
Listing Terms Cash, Conventional, FHA, VALoan
Read Less
Want to know what your home might be worth? Contact us for a FREE valuation!

Our team is ready to help you sell your home for the highest possible price ASAP

Broker | License ID: 201233704
+1(541) 357-8683 | mason@theoperativegroup.com






