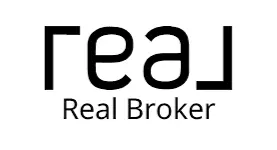Bought with Legacy Real Estate Lane County LLC
$222,500
$222,500
For more information regarding the value of a property, please contact us for a free consultation.
3280 VALLEY VISTA DR Central Point, OR 97502
3 Beds
2 Baths
1,404 SqFt
Key Details
Sold Price $222,500
Property Type Manufactured Home
Sub Type Manufactured Homeon Real Property
Listing Status Sold
Purchase Type For Sale
Square Footage 1,404 sqft
Price per Sqft $158
MLS Listing ID 309066700
Sold Date 06/24/25
Style Double Wide Manufactured
Bedrooms 3
Full Baths 2
Year Built 1989
Annual Tax Amount $1,746
Tax Year 2024
Lot Size 1.650 Acres
Property Sub-Type Manufactured Homeon Real Property
Property Description
Setback from main road on hillside with views of mountains with a gated driveway, this home is ready for an upgrade/remodel! Enjoy abundant wildlife, including deer. Features a detached garage w/attached shed. Garage was in process of being remodeled w/no garage door but with access by two other doors. Enjoy the views from covered front deck. Covered patio in back, and nice sized storage shed on opposite side of the garage. A roof leak damaged some of the interior and a new roof was just installed. The kitchen island and cupboards are mostly intact and may need some repairs or replaced. Kitchen appliances included and not guaranteed in working order. Buyers to confirm all information to their satisfaction. This is a great opportunity to renovate this home to your ideal! Water to this property served by two wells through Valley Vista Water District. This property is eligible under the Freddie Mac First Look Initiative through June 4, 2025
Location
State OR
County Jackson
Area _812
Zoning RR
Interior
Heating Other, Pellet Stove
Cooling Other
Appliance Dishwasher, Free Standing Range, Island
Exterior
Exterior Feature Deck, Fenced, Outbuilding, Tool Shed, Yard
Parking Features Detached, PartiallyConvertedtoLivingSpace
Garage Spaces 1.0
View Mountain
Roof Type Composition
Garage Yes
Building
Lot Description Level, Sloped, Trees
Story 1
Sewer Septic Tank
Water Community
Level or Stories 1
Schools
Elementary Schools Sams Valley
Middle Schools Hanby
High Schools Crater
Others
Senior Community No
Acceptable Financing Cash
Listing Terms Cash
Read Less
Want to know what your home might be worth? Contact us for a FREE valuation!

Our team is ready to help you sell your home for the highest possible price ASAP

Broker | License ID: 201233704
+1(541) 357-8683 | mason@theoperativegroup.com






