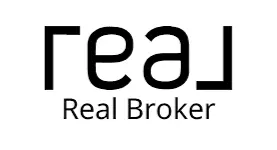$390,000
$409,000
4.6%For more information regarding the value of a property, please contact us for a free consultation.
93 Freshwater DR Phoenix, OR 97535
3 Beds
2 Baths
1,686 SqFt
Key Details
Sold Price $390,000
Property Type Single Family Home
Sub Type Single Family Residence
Listing Status Sold
Purchase Type For Sale
Square Footage 1,686 sqft
Price per Sqft $231
Subdivision Phoenix Hills Subdivision Phase 1
MLS Listing ID 220199590
Sold Date 07/11/25
Style Contemporary
Bedrooms 3
Full Baths 2
Year Built 2000
Annual Tax Amount $4,036
Lot Size 6,969 Sqft
Acres 0.16
Lot Dimensions 0.16
Property Sub-Type Single Family Residence
Property Description
Located in the highly desirable Phoenix Hills subdivision, this home sits on a quiet street with a beautiful mature tree in the front yard & serene mountain views! The exterior has just been refreshed with new paint & features a security front door. Inside, you'll find a spacious layout with tall ceilings, a large living room with a natural gas fireplace, & a dining area that looks out to the fully fenced, lushly landscaped backyard. The kitchen is clean & well cared for, & the washer, dryer, & refrigerator are all included in the sale. The bedrooms are generously sized, with an extra-large primary suite that features coffered ceilings, dual sinks, a walk-in shower, a walk-in closet, & a security patio door. There is also a finished oversized 2-car garage with an automatic opener & an indoor laundry room with built-in shelving. This is a well-maintained home in a great location & is truly move-in ready. If you have buyers looking in this area, make sure to show them this one!
Location
State OR
County Jackson
Community Phoenix Hills Subdivision Phase 1
Direction East on Fern Valley Rd. Turn right on Breckinridge Dr. Take a right on Freshwater Dr. It's the second house on the right.
Rooms
Basement None
Interior
Interior Features Enclosed Toilet(s), Fiberglass Stall Shower, Laminate Counters, Pantry, Shower/Tub Combo, Walk-In Closet(s)
Heating Forced Air
Cooling Central Air
Fireplaces Type Gas, Living Room
Fireplace Yes
Window Features Double Pane Windows
Exterior
Parking Features Attached, Concrete, Driveway, Garage Door Opener
Garage Spaces 2.0
Roof Type Composition
Total Parking Spaces 2
Garage Yes
Building
Lot Description Drip System, Fenced, Landscaped, Level, Sprinkler Timer(s), Sprinklers In Front, Sprinklers In Rear
Entry Level One
Foundation Concrete Perimeter
Water Public
Architectural Style Contemporary
Structure Type Frame
New Construction No
Schools
High Schools Phoenix High
Others
Senior Community No
Tax ID 10935231
Security Features Carbon Monoxide Detector(s),Smoke Detector(s)
Acceptable Financing Cash, Conventional, FHA, VA Loan
Listing Terms Cash, Conventional, FHA, VA Loan
Special Listing Condition Standard
Read Less
Want to know what your home might be worth? Contact us for a FREE valuation!

Our team is ready to help you sell your home for the highest possible price ASAP

Broker | License ID: 201233704
+1(541) 357-8683 | mason@theoperativegroup.com






