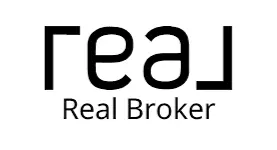$870,000
$874,990
0.6%For more information regarding the value of a property, please contact us for a free consultation.
131 Clearpine DR Sisters, OR 97759
3 Beds
2 Baths
2,050 SqFt
Key Details
Sold Price $870,000
Property Type Single Family Home
Sub Type Single Family Residence
Listing Status Sold
Purchase Type For Sale
Square Footage 2,050 sqft
Price per Sqft $424
Subdivision Clearpine
MLS Listing ID 220192722
Sold Date 07/15/25
Style Craftsman
Bedrooms 3
Full Baths 2
HOA Fees $93
Year Built 2025
Annual Tax Amount $1,169
Lot Size 6,098 Sqft
Acres 0.14
Lot Dimensions 0.14
Property Sub-Type Single Family Residence
Property Description
100% completed New Construction Home only minutes away from beautiful downtown Sisters. This 2050 sq ft of Earth Advantage rated house is move in ready! Dream kitchen including stainless steel appliances, huge island and a large pantry with plug in for microwave. Quality throughout with upgrades galore! Fenced in rear yard with covered patio. This exceptional home could be yours! New fencing!
Location
State OR
County Deschutes
Community Clearpine
Interior
Interior Features Enclosed Toilet(s), Kitchen Island, Linen Closet, Open Floorplan, Pantry, Shower/Tub Combo, Soaking Tub, Solid Surface Counters, Tile Shower, Vaulted Ceiling(s), Walk-In Closet(s), Wired for Data
Heating Electric, Heat Pump
Cooling Heat Pump
Fireplaces Type Electric, Living Room
Fireplace Yes
Window Features Vinyl Frames
Exterior
Parking Features Alley Access, Asphalt, Concrete, Driveway, Electric Vehicle Charging Station(s), Garage Door Opener
Garage Spaces 2.0
Community Features Park
Amenities Available Other
Roof Type Composition
Total Parking Spaces 2
Garage Yes
Building
Lot Description Corner Lot, Landscaped, Sprinkler Timer(s), Sprinklers In Front
Entry Level One
Foundation Concrete Perimeter
Water Public, Water Meter
Architectural Style Craftsman
Structure Type Concrete,Frame
New Construction Yes
Schools
High Schools Sisters High
Others
Senior Community No
Tax ID 281585
Security Features Carbon Monoxide Detector(s),Smoke Detector(s)
Acceptable Financing Cash, Conventional
Listing Terms Cash, Conventional
Special Listing Condition Standard
Read Less
Want to know what your home might be worth? Contact us for a FREE valuation!

Our team is ready to help you sell your home for the highest possible price ASAP

Broker | License ID: 201233704
+1(541) 357-8683 | mason@theoperativegroup.com






