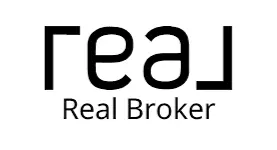$680,000
$699,000
2.7%For more information regarding the value of a property, please contact us for a free consultation.
521 Florida AVE Bend, OR 97703
2 Beds
2 Baths
1,396 SqFt
Key Details
Sold Price $680,000
Property Type Single Family Home
Sub Type Single Family Residence
Listing Status Sold
Purchase Type For Sale
Square Footage 1,396 sqft
Price per Sqft $487
Subdivision Deschutes
MLS Listing ID 220204116
Sold Date 10/20/25
Style Bungalow,Craftsman
Bedrooms 2
Full Baths 2
Year Built 1920
Annual Tax Amount $5,044
Lot Size 4,356 Sqft
Acres 0.1
Lot Dimensions 0.1
Property Sub-Type Single Family Residence
Property Description
Located in Bend's Historic District, this beautifully restored 1920s Craftsman blends timeless character with modern comfort. The single-level home offers 956 +/- sq ft of inviting living space, plus an additional 440 +/- sq ft basement with laundry and extra storage. Step inside to original Douglas Fir wood floors, high ceilings, crown molding, and vintage-inspired details throughout. The thoughtfully designed layout includes 2 beds and 2 baths, with the guest bath featuring an antique clawfoot tub for a touch of old-world charm. The kitchen is both stylish and functional, showcasing solid surface countertops, a floor-to-ceiling tile backsplash, and updated finishes that complement the home's classic aesthetic. Enjoy outdoor living with a fully fenced backyard, complete with a newer single-car garage and private deck. Additional features include air conditioning, natural gas forced air and is just a short walk/bike ride to Downtown Bend, Market of Choice, restaurants, and more!
Location
State OR
County Deschutes
Community Deschutes
Rooms
Basement Partial
Interior
Interior Features Breakfast Bar, Built-in Features, Soaking Tub, Solid Surface Counters, Tile Shower
Heating Forced Air, Natural Gas
Cooling Central Air
Window Features Double Pane Windows,Skylight(s),Vinyl Frames,Wood Frames
Exterior
Parking Features Alley Access, Detached, Driveway, Garage Door Opener, Gravel, Storage
Garage Spaces 1.0
Community Features Gas Available
Roof Type Composition
Total Parking Spaces 1
Garage Yes
Building
Lot Description Fenced, Landscaped, Level, Sprinkler Timer(s), Sprinklers In Front, Sprinklers In Rear
Foundation Stemwall
Water Public
Architectural Style Bungalow, Craftsman
Level or Stories One
Structure Type Frame
New Construction No
Schools
High Schools Summit High
Others
Senior Community No
Tax ID 179310
Security Features Carbon Monoxide Detector(s),Smoke Detector(s)
Acceptable Financing Cash, Conventional, FHA, VA Loan
Listing Terms Cash, Conventional, FHA, VA Loan
Special Listing Condition Standard
Read Less
Want to know what your home might be worth? Contact us for a FREE valuation!

Our team is ready to help you sell your home for the highest possible price ASAP


Broker | License ID: 201233704
+1(541) 357-8683 | mason@theoperativegroup.com






